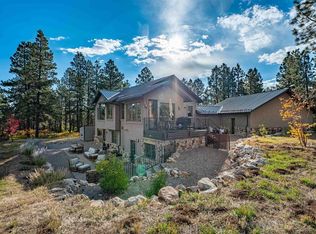Sold cren member
$1,295,000
621 Shenandoah Road, Durango, CO 81303
3beds
3,381sqft
Stick Built
Built in 2002
4.74 Acres Lot
$1,309,900 Zestimate®
$383/sqft
$3,502 Estimated rent
Home value
$1,309,900
$1.19M - $1.44M
$3,502/mo
Zestimate® history
Loading...
Owner options
Explore your selling options
What's special
Experience the best of the Durango lifestyle - a rare opportunity featuring 8 garage bays and a custom log home. This private 4.74-acre property offers exceptional privacy and mountain character just minutes from Lake Nighthorse and 15 minutes to Downtown Durango. The 3,381 sq ft home blends mountain charm with thoughtful design, featuring vaulted ceilings, a floor-to-ceiling stone fireplace, radiant in-floor heating, and large windows that fill the space with natural light. Designed for easy single-level living, all bedrooms and bathrooms are located on the main floor, with a flexible loft space upstairs - ideal for a reading nook, personal office, or second living area. The primary suite sits privately in its own wing, with oversized windows, dual closets, a walk-in shower, and dual sinks. Additional highlights include wide hallways for accessibility, covered front and back porches, and high-efficiency systems such as reverse osmosis, whole-house filtration, a water softener, and instant hot water circulation. The property also delivers outstanding garage and storage options, with an oversized 2-car attached garage, two detached 3-car garages, and a dedicated RV bay with full hookups to water, septic, and electric. An additional RV parking area beside the home also includes hookups. Above the barn garage, you'll find a 600 sq ft finished bonus room with abundant natural light and its own efficient systems - offering extra space for guests, hobbies, or remote work. Located in the desirable Shenandoah neighborhood with paved roads and central water, this private setting offers a functional lifestyle with seamless access to recreation.
Zillow last checked: 8 hours ago
Listing updated: October 10, 2025 at 11:09am
Listed by:
Emily Grant 970-759-0515,
RE/MAX Pinnacle
Bought with:
Jonathan Burden
HomeSmart
Source: CREN,MLS#: 826781
Facts & features
Interior
Bedrooms & bathrooms
- Bedrooms: 3
- Bathrooms: 2
- Full bathrooms: 2
Primary bedroom
- Level: Main
Dining room
- Features: Living Room Dining
Cooling
- Ceiling Fan(s)
Appliances
- Included: Range Top, Refrigerator, Dishwasher, Disposal, Microwave, Trash Compactor, Convection Oven, Oven-Wall
Features
- Ceiling Fan(s), Vaulted Ceiling(s), Walk-In Closet(s), Mud Room
- Flooring: Carpet-Partial, Tile
- Windows: Window Coverings
- Basement: Crawl Space
- Has fireplace: Yes
- Fireplace features: Blower Fan, Living Room
Interior area
- Total structure area: 3,381
- Total interior livable area: 3,381 sqft
Property
Parking
- Total spaces: 2
- Parking features: Attached Garage, Garage Door Opener, Heated Garage
- Attached garage spaces: 2
Features
- Levels: One
- Stories: 1
- Patio & porch: Deck, Covered Porch
- Exterior features: Landscaping, RV Hookup
Lot
- Size: 4.74 Acres
Details
- Additional structures: Garage(s), Workshop, RV/Boat Storage
- Parcel number: 566305200149
- Zoning description: Residential Single Family
Construction
Type & style
- Home type: SingleFamily
- Architectural style: Log
- Property subtype: Stick Built
Materials
- Log, Log Siding
- Roof: Metal
Condition
- New construction: No
- Year built: 2002
Utilities & green energy
- Sewer: Septic Tank
- Water: Central Water
- Utilities for property: Electricity Connected, Propane-Tank Leased
Community & neighborhood
Location
- Region: Durango
- Subdivision: Shenandoah
HOA & financial
HOA
- Has HOA: Yes
- Association name: Shenandoah
Other
Other facts
- Road surface type: Paved
Price history
| Date | Event | Price |
|---|---|---|
| 10/10/2025 | Sold | $1,295,000$383/sqft |
Source: | ||
| 9/4/2025 | Contingent | $1,295,000$383/sqft |
Source: | ||
| 8/18/2025 | Price change | $1,295,000-7.2%$383/sqft |
Source: | ||
| 7/22/2025 | Listed for sale | $1,395,000$413/sqft |
Source: | ||
Public tax history
| Year | Property taxes | Tax assessment |
|---|---|---|
| 2025 | $2,773 +16.8% | $80,970 +21% |
| 2024 | $2,374 +13.9% | $66,930 -3.6% |
| 2023 | $2,084 -0.5% | $69,430 +23.9% |
Find assessor info on the county website
Neighborhood: 81303
Nearby schools
GreatSchools rating
- 6/10Fort Lewis Mesa Elementary SchoolGrades: PK-5Distance: 9.5 mi
- 6/10Escalante Middle SchoolGrades: 6-8Distance: 7 mi
- 9/10Durango High SchoolGrades: 9-12Distance: 7.5 mi
Schools provided by the listing agent
- Elementary: Fort Lewis Mesa K-5
- Middle: Escalante 6-8
- High: Durango 9-12
Source: CREN. This data may not be complete. We recommend contacting the local school district to confirm school assignments for this home.

Get pre-qualified for a loan
At Zillow Home Loans, we can pre-qualify you in as little as 5 minutes with no impact to your credit score.An equal housing lender. NMLS #10287.
