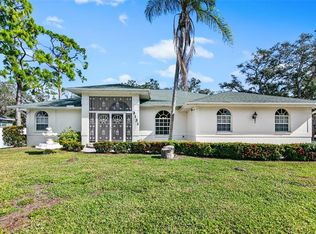Great quiet convenient location, privacy, and surround green environment are included with this beautiful custom home. Front green screening from the street so you can enjoy the 9 x 18 front porch with ceiling fan. This open floor plan home features a light airy environment with high vaulted ceilings, engineered hardwood flooring in the kitchen, great room, and hallways. The kitchen is open to the great room area and features light quartz countertops, plentiful cabinets, closet pantry, and breakfast bar dining. All living area rooms are large and include ceiling fans. The master bedroom and both baths have large ceramic tile flooring. The master bath includes an upgraded corner shower, separate tub, and expanded vanity. There is a huge master bedroom walk in closet with three levels of shelving. Full appliances are included with a new refrigerator with exterior ice dispenser and a new hot water heater. The rear of the great room features a retractable sliding door to a large covered screened lanai that is under the roof line and extends to include access from the second bedroom. The garage is 24 ft. deep by 22 ft. wide. and includes plentiful shelving. The home's design includes unique covered access from the garage to the rear of the kitchen. There is a large rear 15 x 18 elevated deck for grilling and entertaining. In the fenced backyard there is also a 15 x 30 concrete patio with nice included hot tub. Enjoy Venice with this home's plentiful features, convenient location and quiet green environment.
This property is off market, which means it's not currently listed for sale or rent on Zillow. This may be different from what's available on other websites or public sources.
