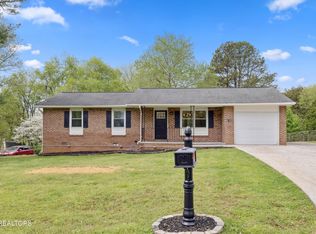Closed
$412,000
621 Worcester Rd, Knoxville, TN 37934
3beds
1,350sqft
Single Family Residence, Residential
Built in 1989
0.5 Acres Lot
$410,200 Zestimate®
$305/sqft
$2,190 Estimated rent
Home value
$410,200
$386,000 - $439,000
$2,190/mo
Zestimate® history
Loading...
Owner options
Explore your selling options
What's special
Fully Updated 3-Bed, 2-Bath Ranch in Sought-After Farragut School District! Step into this beautifully renovated ranch-style home, perfectly situated on a spacious half-acre corner lot in the desirable Farragut school district. This move-in-ready gem features 3 bedrooms, 2 bathrooms, and a stunning open-concept layout designed for modern living. Inside, you'll find luxury vinyl plank flooring throughout, upgraded lighting with abundant LED recessed lights, and a cozy fireplace that adds warmth to the living space. The stylish kitchen boasts shaker-style cabinets, a large island with quartz countertops, a 5-burner gas range, and stainless-steel appliances—ideal for any home chef. The master suite is a true retreat, featuring a spa-like bathroom with gorgeous tile work, glass-enclosed dual rain showers, and elegant finishes. Outside, the oversized deck with upgraded railing is perfect for entertaining, while the fully fenced backyard provides privacy and plenty of space for outdoor activities. With its prime location, high-end updates, and spacious lot, this home is a rare find! Don't miss your chance—schedule a showing today!
Zillow last checked: 8 hours ago
Listing updated: May 01, 2025 at 11:02am
Listing Provided by:
Kent Garner 423-767-5050,
Keller Williams Realty
Bought with:
Sally Sparks, 286623
Wallace
Source: RealTracs MLS as distributed by MLS GRID,MLS#: 2832381
Facts & features
Interior
Bedrooms & bathrooms
- Bedrooms: 3
- Bathrooms: 2
- Full bathrooms: 2
- Main level bedrooms: 3
Bedroom 1
- Features: Walk-In Closet(s)
- Level: Walk-In Closet(s)
Kitchen
- Features: Pantry
- Level: Pantry
Heating
- Central, Electric
Cooling
- Central Air, Ceiling Fan(s)
Appliances
- Included: Dishwasher, Disposal, Microwave, Refrigerator
- Laundry: Washer Hookup, Electric Dryer Hookup
Features
- Ceiling Fan(s), Primary Bedroom Main Floor
- Flooring: Vinyl
- Basement: Crawl Space
- Number of fireplaces: 1
Interior area
- Total structure area: 1,350
- Total interior livable area: 1,350 sqft
- Finished area above ground: 1,350
Property
Parking
- Total spaces: 2
- Parking features: Attached
- Attached garage spaces: 2
Features
- Levels: One
- Stories: 1
Lot
- Size: 0.50 Acres
- Dimensions: 155 x 154.89 x IRR
- Features: Corner Lot, Level
Details
- Additional structures: Storage Building
- Parcel number: 153BE006
- Special conditions: Standard
Construction
Type & style
- Home type: SingleFamily
- Architectural style: Traditional
- Property subtype: Single Family Residence, Residential
Materials
- Frame, Vinyl Siding, Other, Brick
Condition
- New construction: No
- Year built: 1989
Utilities & green energy
- Sewer: Public Sewer
Community & neighborhood
Security
- Security features: Smoke Detector(s)
Location
- Region: Knoxville
- Subdivision: Concord Woods Unit 2
Price history
| Date | Event | Price |
|---|---|---|
| 3/21/2025 | Sold | $412,000$305/sqft |
Source: | ||
| 2/24/2025 | Pending sale | $412,000$305/sqft |
Source: | ||
| 2/21/2025 | Listed for sale | $412,000$305/sqft |
Source: | ||
| 2/15/2025 | Pending sale | $412,000$305/sqft |
Source: | ||
| 2/12/2025 | Listed for sale | $412,000+230.9%$305/sqft |
Source: | ||
Public tax history
| Year | Property taxes | Tax assessment |
|---|---|---|
| 2025 | $1,083 | $69,675 |
| 2024 | $1,083 | $69,675 |
| 2023 | $1,083 | $69,675 |
Find assessor info on the county website
Neighborhood: 37934
Nearby schools
GreatSchools rating
- 10/10Farragut Intermediate SchoolGrades: 3-5Distance: 1.6 mi
- 9/10Farragut Middle SchoolGrades: 6-8Distance: 1.6 mi
- 8/10Farragut High SchoolGrades: 9-12Distance: 1.7 mi
Schools provided by the listing agent
- Elementary: Farragut Primary
- Middle: Farragut Middle School
- High: Farragut High School
Source: RealTracs MLS as distributed by MLS GRID. This data may not be complete. We recommend contacting the local school district to confirm school assignments for this home.
Get pre-qualified for a loan
At Zillow Home Loans, we can pre-qualify you in as little as 5 minutes with no impact to your credit score.An equal housing lender. NMLS #10287.
