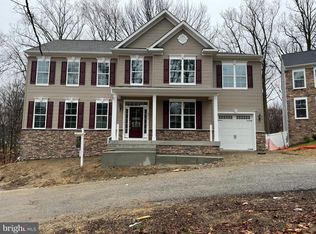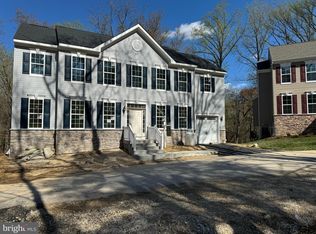Sold for $748,025 on 06/20/23
$748,025
6210 Hunters Hollow Rd, Elkridge, MD 21075
4beds
2,683sqft
Single Family Residence
Built in 2023
10,857 Square Feet Lot
$818,700 Zestimate®
$279/sqft
$3,703 Estimated rent
Home value
$818,700
$778,000 - $860,000
$3,703/mo
Zestimate® history
Loading...
Owner options
Explore your selling options
What's special
Our "Java model" home is 85% near completion on nice wooded home site. The Java has an open floor plan with 4 bedrooms and 3 1/2 baths. Family room with cozy fireplace and Kitchen with upgraded Kitchen Aid stainless appliances. Finished walk out basement with full bath and den. Home is less than 60 days from completion. Can be moved in by spring.
Zillow last checked: 8 hours ago
Listing updated: June 20, 2023 at 08:19am
Listed by:
Paul Legnard 240-375-4108,
The Pinnacle Real Estate Co.
Bought with:
Nicole Callender, 597764
Keller Williams Realty Delmarva
Source: Bright MLS,MLS#: MDHW2025552
Facts & features
Interior
Bedrooms & bathrooms
- Bedrooms: 4
- Bathrooms: 4
- Full bathrooms: 3
- 1/2 bathrooms: 1
- Main level bathrooms: 1
Basement
- Description: Percent Finished: 60.0
- Area: 542
Heating
- Forced Air, ENERGY STAR Qualified Equipment, Programmable Thermostat, Propane
Cooling
- Central Air, Electric
Appliances
- Included: Microwave, Built-In Range, Dishwasher, Disposal, Energy Efficient Appliances, ENERGY STAR Qualified Refrigerator, Stainless Steel Appliance(s), Water Heater, Electric Water Heater
Features
- Chair Railings, Combination Kitchen/Dining, Crown Molding, Family Room Off Kitchen, Open Floorplan, Eat-in Kitchen, Kitchen Island, Recessed Lighting, Upgraded Countertops, 9'+ Ceilings, Dry Wall
- Flooring: Carpet, Ceramic Tile, Hardwood, Wood
- Doors: ENERGY STAR Qualified Doors
- Windows: Double Pane Windows, Energy Efficient, Screens, Vinyl Clad
- Basement: Full,Drainage System,Heated,Improved,Exterior Entry,Partially Finished,Concrete,Sump Pump,Walk-Out Access
- Has fireplace: No
Interior area
- Total structure area: 2,783
- Total interior livable area: 2,683 sqft
- Finished area above ground: 2,241
- Finished area below ground: 442
Property
Parking
- Total spaces: 2
- Parking features: Garage Faces Front, Garage Door Opener, Attached, Driveway
- Attached garage spaces: 2
- Has uncovered spaces: Yes
Accessibility
- Accessibility features: None
Features
- Levels: Three
- Stories: 3
- Pool features: None
Lot
- Size: 10,857 sqft
- Features: Adjoins - Open Space, Backs to Trees, Flag Lot, Private, Wooded, Sandy
Details
- Additional structures: Above Grade, Below Grade
- Parcel number: 1401602397
- Zoning: R5
- Special conditions: Standard
Construction
Type & style
- Home type: SingleFamily
- Architectural style: Colonial
- Property subtype: Single Family Residence
Materials
- Asphalt, Batts Insulation, Concrete, CPVC/PVC, Stick Built, Tile, Vinyl Siding
- Foundation: Active Radon Mitigation, Concrete Perimeter, Passive Radon Mitigation, Slab
- Roof: Architectural Shingle,Composition
Condition
- Excellent
- New construction: Yes
- Year built: 2023
Details
- Builder model: Java
- Builder name: Patapsco Builders
Utilities & green energy
- Sewer: Public Sewer
- Water: Public
- Utilities for property: Cable Connected, Propane
Community & neighborhood
Location
- Region: Elkridge
- Subdivision: None Available
HOA & financial
HOA
- Has HOA: Yes
- HOA fee: $500 annually
- Association name: MEADOW RIDGE
Other
Other facts
- Listing agreement: Exclusive Right To Sell
- Listing terms: FHA,Conventional,Cash,VA Loan
- Ownership: Fee Simple
Price history
| Date | Event | Price |
|---|---|---|
| 8/8/2025 | Listed for sale | $825,000+10.3%$307/sqft |
Source: | ||
| 6/20/2023 | Sold | $748,025-0.3%$279/sqft |
Source: | ||
| 5/16/2023 | Pending sale | $749,990$280/sqft |
Source: | ||
| 2/24/2023 | Listed for sale | $749,990$280/sqft |
Source: | ||
Public tax history
| Year | Property taxes | Tax assessment |
|---|---|---|
| 2025 | -- | $667,467 +10.6% |
| 2024 | $6,795 +11.9% | $603,433 +11.9% |
| 2023 | $6,074 +364.5% | $539,400 +363.8% |
Find assessor info on the county website
Neighborhood: 21075
Nearby schools
GreatSchools rating
- 7/10Bellows Spring Elementary SchoolGrades: PK-5Distance: 0.4 mi
- 7/10Mayfield Woods Middle SchoolGrades: 6-8Distance: 0.6 mi
- 5/10Long Reach High SchoolGrades: 9-12Distance: 1.7 mi
Schools provided by the listing agent
- Elementary: Bellows Spring
- Middle: Mayfield Woods
- High: Long Reach
- District: Howard County Public School System
Source: Bright MLS. This data may not be complete. We recommend contacting the local school district to confirm school assignments for this home.

Get pre-qualified for a loan
At Zillow Home Loans, we can pre-qualify you in as little as 5 minutes with no impact to your credit score.An equal housing lender. NMLS #10287.
Sell for more on Zillow
Get a free Zillow Showcase℠ listing and you could sell for .
$818,700
2% more+ $16,374
With Zillow Showcase(estimated)
$835,074
