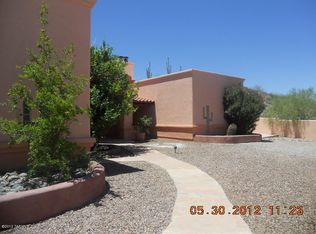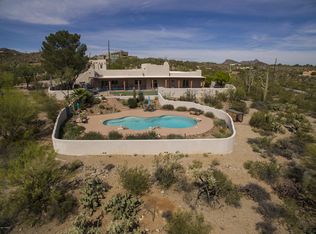Sold for $1,225,000
$1,225,000
6210 W Sunset Rd, Tucson, AZ 85743
4beds
5,898sqft
Single Family Residence
Built in 1986
5.4 Acres Lot
$1,193,900 Zestimate®
$208/sqft
$4,373 Estimated rent
Home value
$1,193,900
$1.10M - $1.30M
$4,373/mo
Zestimate® history
Loading...
Owner options
Explore your selling options
What's special
Welcome to this exceptional property that offers over 5 acres of premium land, perfect for your equestrian dreams or private oasis. The barn features stalls, a tack room and plenty of room for hay storage. Enjoy riding and hiking trails footsteps from your front door. This is truly outdoor living at its best! Relax and entertain on your private patios or multiple decks, surrounded by lush landscaping and breathtaking panoramic views. Step inside to find a a masterpiece of modern accents combined with old world design, featuring stunning floor-to-ceiling windows that offer breathtaking views that flood the interior with natural light. The heart of the home is the gourmet kitchen that is a chef's dream. Equipped with top-of-the-line appliances and sleek cabinetry and a walk in pantry. Take a look at the special features list to get a true sense of the value this home has to offer. Start your new year by moving into this one of a kind home that can offer a new family many opportunities to grow for years to come. Close to the U of A, shopping, schools and downtown Tucson.
Zillow last checked: 8 hours ago
Listing updated: March 25, 2025 at 10:53am
Listed by:
Kimberly Maisto 520-270-3939,
Keller Williams Southern Arizona
Bought with:
Michael D Joseph
Golden Girls with SW Desert Homes, LLC
Source: MLS of Southern Arizona,MLS#: 22430811
Facts & features
Interior
Bedrooms & bathrooms
- Bedrooms: 4
- Bathrooms: 5
- Full bathrooms: 4
- 1/2 bathrooms: 1
Primary bathroom
- Features: 2 Primary Baths, Double Vanity, Exhaust Fan, Jetted Tub, Separate Shower(s)
Dining room
- Features: Breakfast Bar, Breakfast Nook, Dining Area, Formal Dining Room
Kitchen
- Description: Pantry: Walk-In,Countertops: Cambria Quartz
Living room
- Features: Off Kitchen
Heating
- Electric, Heat Pump
Cooling
- Ceiling Fans, Central Air, Heat Pump
Appliances
- Included: Convection Oven, Dishwasher, Disposal, Electric Oven, Electric Range, ENERGY STAR Qualified Refrigerator, Gas Cooktop, Microwave, Refrigerator, Water Purifier, Water Heater: Electric, Recirculating Pump, Appliance Color: Stainless
- Laundry: Laundry Room, Sink, Hookup
Features
- Beamed Ceilings, Ceiling Fan(s), Central Vacuum, High Ceilings, Primary Downstairs, Split Bedroom Plan, Vaulted Ceiling(s), Walk-In Closet(s), Water Purifier, Wet Bar, Workshop, High Speed Internet, Pre-Wired Sat Dish, Family Room, Great Room, Living Room, Interior Steps, Loft, Workshop
- Flooring: Bamboo, Carpet, Italian Porcelain
- Windows: Window Covering: Stay
- Has basement: No
- Number of fireplaces: 2
- Fireplace features: Wood Burning, Great Room, Primary Bedroom
Interior area
- Total structure area: 5,898
- Total interior livable area: 5,898 sqft
Property
Parking
- Total spaces: 2
- Parking features: RV Access/Parking, Attached Garage Cabinets, Garage Door Opener, Storage, Circular Driveway
- Attached garage spaces: 2
- Has uncovered spaces: Yes
- Details: RV Parking: Space Available, RV Parking (Other): 50 Amp Service, Garage/Carport Features: Workshop
Accessibility
- Accessibility features: None
Features
- Levels: Two
- Stories: 2
- Patio & porch: Covered, Patio, Slab
- Exterior features: Balcony
- Has spa: Yes
- Spa features: None, Bath
- Fencing: View Fence,Wrought Iron
- Has view: Yes
- View description: City, Mountain(s), Panoramic, Sunrise, Sunset
Lot
- Size: 5.40 Acres
- Dimensions: 364 x 668 x 360 x 664
- Features: East/West Exposure, Elevated Lot, Landscape - Front: Desert Plantings, Low Care, Natural Desert, Shrubs, Sprinkler/Drip, Trees, Landscape - Rear: Decorative Gravel, Natural Desert, Shrubs, Trees
Details
- Parcel number: 21434018D
- Zoning: SR
- Special conditions: Standard
- Horses can be raised: Yes
- Horse amenities: Horse Facilities
Construction
Type & style
- Home type: SingleFamily
- Architectural style: Contemporary,Modern,Southwestern
- Property subtype: Single Family Residence
Materials
- Frame - Stucco, Stucco Finish
- Roof: Built-Up,Tile
Condition
- Existing
- New construction: No
- Year built: 1986
Utilities & green energy
- Electric: Tep
- Gas: Propane
- Sewer: Septic Tank
- Water: Public
Green energy
- Water conservation: Water
Community & neighborhood
Security
- Security features: Alarm Installed, Carbon Monoxide Detector(s), Security Lights, Smoke Detector(s), Alarm System
Community
- Community features: Horse Facilities, Horses Allowed, Walking Trail
Location
- Region: Tucson
- Subdivision: N/A
HOA & financial
HOA
- Has HOA: No
Other
Other facts
- Listing terms: Cash,Conventional,Exchange,Owner Carry,VA
- Ownership: Fee (Simple)
- Ownership type: Sole Proprietor
- Road surface type: Paved
Price history
| Date | Event | Price |
|---|---|---|
| 3/25/2025 | Sold | $1,225,000-10.9%$208/sqft |
Source: | ||
| 3/25/2025 | Pending sale | $1,375,000$233/sqft |
Source: | ||
| 1/18/2025 | Contingent | $1,375,000$233/sqft |
Source: | ||
| 12/26/2024 | Listed for sale | $1,375,000-1.8%$233/sqft |
Source: | ||
| 12/23/2024 | Listing removed | $1,399,500$237/sqft |
Source: | ||
Public tax history
| Year | Property taxes | Tax assessment |
|---|---|---|
| 2025 | $11,133 +4.4% | $100,239 -1.7% |
| 2024 | $10,668 +7.1% | $102,001 +16.5% |
| 2023 | $9,960 -4.6% | $87,549 +26.2% |
Find assessor info on the county website
Neighborhood: Tucson Mountains
Nearby schools
GreatSchools rating
- 8/10Coyote Trail Elementary SchoolGrades: PK-6Distance: 3.5 mi
- 3/10Marana Middle SchoolGrades: 7-8Distance: 12.1 mi
- 6/10Marana High SchoolGrades: 9-12Distance: 8.4 mi
Schools provided by the listing agent
- Elementary: Coyote Trail
- Middle: Marana
- High: Marana
- District: Marana
Source: MLS of Southern Arizona. This data may not be complete. We recommend contacting the local school district to confirm school assignments for this home.
Get a cash offer in 3 minutes
Find out how much your home could sell for in as little as 3 minutes with a no-obligation cash offer.
Estimated market value$1,193,900
Get a cash offer in 3 minutes
Find out how much your home could sell for in as little as 3 minutes with a no-obligation cash offer.
Estimated market value
$1,193,900

