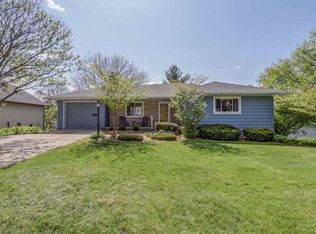Closed
$800,000
6210 Winnequah Road, Monona, WI 53716
4beds
2,768sqft
Single Family Residence
Built in 1958
10,018.8 Square Feet Lot
$809,500 Zestimate®
$289/sqft
$3,293 Estimated rent
Home value
$809,500
$761,000 - $858,000
$3,293/mo
Zestimate® history
Loading...
Owner options
Explore your selling options
What's special
This gorgeous home comes with both thoughtful design & tech-savvy touches throughout. Hardwood floors & a cozy fireplace welcome you inside. From the living & dining room in the front of the home to the updated kitchen with Subzero/Wolf appliances & a family room built for entertaining, this home has the perfect flow. A few steps up are 3 spacious bedrooms, a full guest bath & a primary bedroom ensuite with double vanity & SO much storage plus laundry for added convenience. The lower level has been completely renovated & boasts a 3rd fireplace, electric baseboard heating, a gorgeous wet bar area with mini fridge & room to spread out. Backyard is fully fenced, featuring a stamped concrete patio with lovely plantings. This home is close to everything in Monona!
Zillow last checked: 8 hours ago
Listing updated: September 24, 2025 at 08:07pm
Listed by:
Kellie Unke Pref:608-225-2930,
Stark Company, REALTORS
Bought with:
Josh Blasi
Source: WIREX MLS,MLS#: 2001327 Originating MLS: South Central Wisconsin MLS
Originating MLS: South Central Wisconsin MLS
Facts & features
Interior
Bedrooms & bathrooms
- Bedrooms: 4
- Bathrooms: 3
- Full bathrooms: 2
- 1/2 bathrooms: 2
Primary bedroom
- Level: Upper
- Area: 156
- Dimensions: 12 x 13
Bedroom 2
- Level: Upper
- Area: 110
- Dimensions: 10 x 11
Bedroom 3
- Level: Upper
- Area: 99
- Dimensions: 9 x 11
Bedroom 4
- Level: Upper
- Area: 121
- Dimensions: 11 x 11
Bathroom
- Features: At least 1 Tub, Master Bedroom Bath: Full, Master Bedroom Bath, Master Bedroom Bath: Tub/Shower Combo
Dining room
- Level: Main
- Area: 200
- Dimensions: 10 x 20
Family room
- Level: Main
- Area: 273
- Dimensions: 13 x 21
Kitchen
- Level: Main
- Area: 190
- Dimensions: 19 x 10
Living room
- Level: Main
- Area: 315
- Dimensions: 15 x 21
Heating
- Natural Gas, Forced Air, Zoned
Cooling
- Central Air
Appliances
- Included: Range/Oven, Refrigerator, Dishwasher, Microwave, Disposal, Washer, Dryer, Water Softener
Features
- Walk-In Closet(s), Cathedral/vaulted ceiling
- Flooring: Wood or Sim.Wood Floors
- Windows: Low Emissivity Windows
- Basement: Full,Finished
Interior area
- Total structure area: 2,768
- Total interior livable area: 2,768 sqft
- Finished area above ground: 2,359
- Finished area below ground: 409
Property
Parking
- Total spaces: 3
- Parking features: 3 Car, Attached, Built-in under Home, Garage Door Opener
- Attached garage spaces: 3
Features
- Patio & porch: Patio
- Fencing: Fenced Yard
Lot
- Size: 10,018 sqft
Details
- Parcel number: 071020369072
- Zoning: res
- Special conditions: Arms Length
Construction
Type & style
- Home type: SingleFamily
- Architectural style: Other
- Property subtype: Single Family Residence
Materials
- Aluminum/Steel, Stone
Condition
- 21+ Years
- New construction: No
- Year built: 1958
Utilities & green energy
- Sewer: Public Sewer
- Water: Public
- Utilities for property: Cable Available
Community & neighborhood
Location
- Region: Monona
- Subdivision: Frost Woods Heights
- Municipality: Monona
Price history
| Date | Event | Price |
|---|---|---|
| 9/22/2025 | Sold | $800,000-3.6%$289/sqft |
Source: | ||
| 8/17/2025 | Contingent | $830,000$300/sqft |
Source: | ||
| 6/25/2025 | Listed for sale | $830,000+104.9%$300/sqft |
Source: | ||
| 5/12/2016 | Sold | $405,000-1.2%$146/sqft |
Source: Public Record Report a problem | ||
| 3/15/2016 | Listed for sale | $410,000$148/sqft |
Source: Encore Real Estate Services, Inc. #1769303 Report a problem | ||
Public tax history
| Year | Property taxes | Tax assessment |
|---|---|---|
| 2024 | $13,048 +6.5% | $762,600 +12.1% |
| 2023 | $12,253 +4.9% | $680,400 +6.5% |
| 2022 | $11,682 +4.8% | $638,600 +12.3% |
Find assessor info on the county website
Neighborhood: 53716
Nearby schools
GreatSchools rating
- 7/10Winnequah SchoolGrades: PK-5Distance: 0.9 mi
- 3/10Glacial Drumlin SchoolGrades: 6-8Distance: 6.3 mi
- 7/10Monona Grove High SchoolGrades: 9-12Distance: 1.5 mi
Schools provided by the listing agent
- High: Monona Grove
- District: Monona Grove
Source: WIREX MLS. This data may not be complete. We recommend contacting the local school district to confirm school assignments for this home.

Get pre-qualified for a loan
At Zillow Home Loans, we can pre-qualify you in as little as 5 minutes with no impact to your credit score.An equal housing lender. NMLS #10287.
Sell for more on Zillow
Get a free Zillow Showcase℠ listing and you could sell for .
$809,500
2% more+ $16,190
With Zillow Showcase(estimated)
$825,690