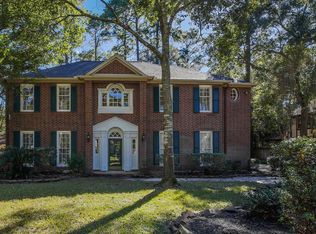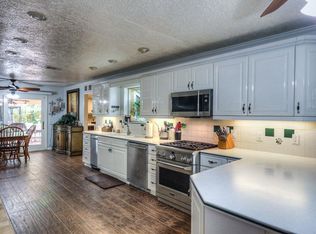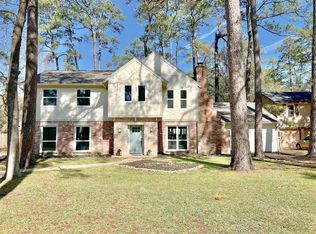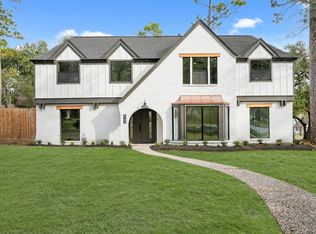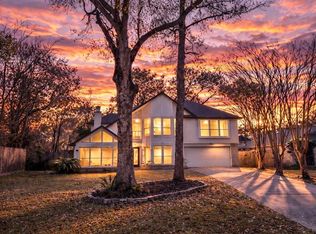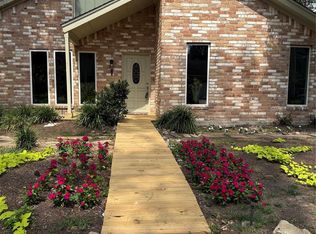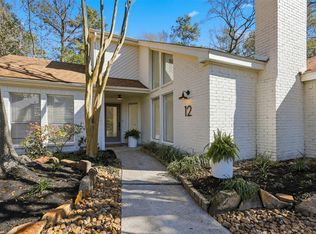Welcome to 6211 Darby Way, a beautifully remodeled home in Spring that perfectly blends comfort, style, and functionality. The light and bright interior features a stunning new kitchen open to the living area with a cozy fireplace, creating an ideal space for everyday living and entertaining. The spacious primary suite is conveniently located downstairs and offers a large walk-in closet, double vanities, a walk-in shower, and a relaxing soaking tub. A downstairs office provides the perfect work-from-home setup or can be used as an additional bedroom. Upstairs, you’ll find three additional bedrooms and a built-in desk area ideal for studying or hobbies. Enjoy the generous front and backyard with mature, large trees that enhance the home’s curb appeal and outdoor enjoyment. Roof replaced in 2021 and backed by a 50-year warranty. This move-in-ready home is a must-see.
For sale
Price cut: $10K (1/26)
$479,000
6211 Darby Way, Spring, TX 77389
5beds
2,596sqft
Est.:
Single Family Residence
Built in 1968
0.38 Acres Lot
$467,200 Zestimate®
$185/sqft
$38/mo HOA
What's special
Cozy fireplaceLarge walk-in closetRelaxing soaking tubLight and bright interiorDouble vanitiesDownstairs officeSpacious primary suite
- 14 days |
- 488 |
- 26 |
Zillow last checked: 8 hours ago
Listing updated: February 21, 2026 at 11:12am
Listed by:
Lindsey Carroll TREC #0622798 281-802-5226,
Douglas Elliman Real Estate
Source: HAR,MLS#: 72463518
Tour with a local agent
Facts & features
Interior
Bedrooms & bathrooms
- Bedrooms: 5
- Bathrooms: 3
- Full bathrooms: 2
- 1/2 bathrooms: 1
Primary bathroom
- Features: Primary Bath: Double Sinks, Primary Bath: Separate Shower, Primary Bath: Soaking Tub
Kitchen
- Features: Kitchen open to Family Room
Heating
- Natural Gas
Cooling
- Electric
Appliances
- Included: Dishwasher
Features
- 2 Bedrooms Down, 3 Bedrooms Up, Primary Bed - 1st Floor, Walk-In Closet(s)
- Flooring: Vinyl
- Number of fireplaces: 1
Interior area
- Total structure area: 2,596
- Total interior livable area: 2,596 sqft
Property
Parking
- Total spaces: 2
- Parking features: Detached, Oversized
- Garage spaces: 2
Features
- Stories: 2
- Fencing: Back Yard
Lot
- Size: 0.38 Acres
- Features: Back Yard, Cleared, Subdivided, 1/4 Up to 1/2 Acre
Details
- Parcel number: 1004690000024
Construction
Type & style
- Home type: SingleFamily
- Architectural style: Traditional
- Property subtype: Single Family Residence
Materials
- Brick, Other, Wood Siding
- Foundation: Slab
- Roof: Composition
Condition
- New construction: No
- Year built: 1968
Utilities & green energy
- Water: Water District
Community & HOA
Community
- Subdivision: Northampton Sec 01
HOA
- Has HOA: Yes
- HOA fee: $450 annually
Location
- Region: Spring
Financial & listing details
- Price per square foot: $185/sqft
- Tax assessed value: $303,088
- Annual tax amount: $7,021
- Date on market: 2/12/2026
- Road surface type: Concrete, Curbs, Gutters
Estimated market value
$467,200
$444,000 - $491,000
$3,264/mo
Price history
Price history
| Date | Event | Price |
|---|---|---|
| 1/26/2026 | Price change | $479,000-2%$185/sqft |
Source: | ||
| 12/16/2025 | Price change | $489,000+35.8%$188/sqft |
Source: | ||
| 9/23/2025 | Pending sale | $360,000$139/sqft |
Source: | ||
| 9/20/2025 | Listing removed | $1,650$1/sqft |
Source: | ||
| 9/18/2025 | Listed for sale | $360,000$139/sqft |
Source: | ||
| 9/17/2025 | Listed for rent | $1,650-10.8%$1/sqft |
Source: | ||
| 9/10/2025 | Pending sale | $360,000$139/sqft |
Source: | ||
| 9/8/2025 | Listed for sale | $360,000$139/sqft |
Source: | ||
| 8/27/2025 | Pending sale | $360,000$139/sqft |
Source: | ||
| 7/29/2025 | Price change | $360,000-6.5%$139/sqft |
Source: | ||
| 5/22/2025 | Listed for sale | $385,000$148/sqft |
Source: | ||
| 10/26/2023 | Listing removed | -- |
Source: | ||
| 10/20/2023 | Listed for rent | $1,850$1/sqft |
Source: | ||
Public tax history
Public tax history
| Year | Property taxes | Tax assessment |
|---|---|---|
| 2025 | -- | $303,088 +5.7% |
| 2024 | $225 +30.3% | $286,761 -1.4% |
| 2023 | $172 -96.8% | $290,905 +7.3% |
| 2022 | $5,412 | $271,053 +27.4% |
| 2021 | -- | $212,761 +14.6% |
| 2020 | $702 +493.9% | $185,722 |
| 2019 | $118 -92.1% | $185,722 +8.4% |
| 2018 | $1,487 | $171,325 |
| 2017 | $1,487 +7.4% | $171,325 -13.2% |
| 2016 | $1,386 -6% | $197,324 +5.4% |
| 2015 | $1,474 | $187,178 +33.2% |
| 2014 | $1,474 | $140,562 +22.3% |
| 2013 | -- | $114,958 +1.8% |
| 2012 | -- | $112,884 -4.6% |
| 2011 | -- | $118,378 -3.5% |
| 2010 | -- | $122,668 |
| 2009 | -- | $122,668 +0.4% |
| 2007 | -- | $122,236 +2.7% |
| 2006 | -- | $119,000 |
| 2005 | -- | $119,000 |
| 2004 | -- | $119,000 +2.7% |
| 2003 | -- | $115,900 +5.9% |
| 2002 | -- | $109,400 |
| 2001 | -- | $109,400 +4.7% |
| 2000 | -- | $104,500 |
Find assessor info on the county website
BuyAbility℠ payment
Est. payment
$3,007/mo
Principal & interest
$2270
Property taxes
$699
HOA Fees
$38
Climate risks
Neighborhood: 77389
Nearby schools
GreatSchools rating
- 8/10Northampton Elementary SchoolGrades: PK-5Distance: 0.4 mi
- 5/10Hildebrandt Intermediate SchoolGrades: 6-8Distance: 0.6 mi
- 7/10Klein Oak High SchoolGrades: 9-12Distance: 0.5 mi
Schools provided by the listing agent
- Elementary: Northampton Elementary School
- Middle: Hildebrandt Intermediate School
- High: Klein Oak High School
Source: HAR. This data may not be complete. We recommend contacting the local school district to confirm school assignments for this home.
