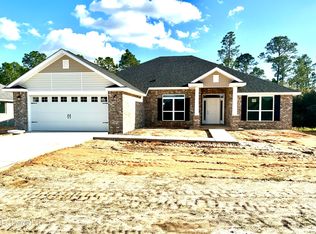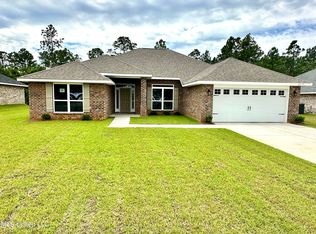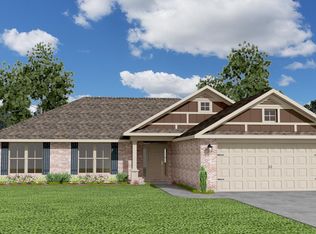Closed
Price Unknown
6211 Roxanne Way, Biloxi, MS 39532
4beds
2,169sqft
Residential, Single Family Residence
Built in 2024
0.25 Acres Lot
$344,300 Zestimate®
$--/sqft
$2,792 Estimated rent
Home value
$344,300
$306,000 - $386,000
$2,792/mo
Zestimate® history
Loading...
Owner options
Explore your selling options
What's special
3.99% Fixed Interest on this Home! Live like you're on vacation every day in this beautiful lake community. Enjoy the community pool, stocked lake, fishing dock and amenity center while still being close to beaches, shopping and entertainment. This four side brick home features stone countertops in the kitchen and bathrooms with grey cabinets. Luxury vinyl flooring is in all areas except the bedrooms. The 4th bedroom can be used as a flex room and is located just off the family room. There is a separate study/living room and formal dining room on either side of the foyer. The primary bedroom is spacious and features a tray ceiling with ceiling fan. The primary bath is very spacious and has double sinks, separate tub and shower and two walk-in closets. Outdoor living is made easy with two covered porches. This home also backs up to a wooded area for privacy and enjoying nature. Don't forget to bring your kayak, paddle board, pedal boat, fishing pole and pool toys. Some of the photos are from a previously constructed home with the same or similar floor plan. Colors and options may differ.
Zillow last checked: 8 hours ago
Listing updated: May 14, 2025 at 02:13pm
Listed by:
Tim Ridley 228-238-5399,
Adams Homes, L.L.C.
Bought with:
Tim Ridley, S53005
Adams Homes, L.L.C.
Source: MLS United,MLS#: 4067402
Facts & features
Interior
Bedrooms & bathrooms
- Bedrooms: 4
- Bathrooms: 2
- Full bathrooms: 2
Heating
- Electric, Heat Pump
Cooling
- Ceiling Fan(s), Electric, Heat Pump
Appliances
- Included: Dishwasher, Disposal, Electric Range, Microwave, Plumbed For Ice Maker, Stainless Steel Appliance(s)
- Laundry: Electric Dryer Hookup, Laundry Room, Washer Hookup
Features
- Breakfast Bar, Ceiling Fan(s), Double Vanity, Eat-in Kitchen, Entrance Foyer, High Ceilings, His and Hers Closets, Open Floorplan, Pantry, Recessed Lighting, Stone Counters, Tray Ceiling(s), Walk-In Closet(s)
- Flooring: Vinyl, Carpet
- Doors: Dead Bolt Lock(s), Fiberglass, Insulated
- Windows: Double Pane Windows, Insulated Windows, Screens
- Has fireplace: No
Interior area
- Total structure area: 2,169
- Total interior livable area: 2,169 sqft
Property
Parking
- Total spaces: 2
- Parking features: Concrete, Driveway, Garage Door Opener
- Garage spaces: 2
- Has uncovered spaces: Yes
Features
- Levels: One
- Stories: 1
- Patio & porch: Front Porch, Rear Porch
- Exterior features: Lighting
Lot
- Size: 0.25 Acres
- Dimensions: 77' x 130' x 89' x 136'
Details
- Parcel number: 1207i01003.013
Construction
Type & style
- Home type: SingleFamily
- Architectural style: Traditional
- Property subtype: Residential, Single Family Residence
Materials
- Brick
- Foundation: Slab
- Roof: Architectural Shingles
Condition
- New construction: Yes
- Year built: 2024
Utilities & green energy
- Sewer: Public Sewer
- Water: Public
- Utilities for property: Cable Available, Electricity Connected, Sewer Connected, Water Connected, Underground Utilities
Community & neighborhood
Security
- Security features: Carbon Monoxide Detector(s), Smoke Detector(s)
Community
- Community features: Fishing, Lake, Near Entertainment, Pool, Sidewalks, Street Lights
Location
- Region: Biloxi
- Subdivision: Emerald Lake Estates
HOA & financial
HOA
- Has HOA: Yes
- HOA fee: $240 annually
- Services included: Management
Price history
| Date | Event | Price |
|---|---|---|
| 9/30/2024 | Sold | -- |
Source: MLS United #4067402 Report a problem | ||
| 8/29/2024 | Pending sale | $345,050$159/sqft |
Source: MLS United #4067402 Report a problem | ||
| 1/6/2024 | Listed for sale | $345,050$159/sqft |
Source: MLS United #4067402 Report a problem | ||
Public tax history
| Year | Property taxes | Tax assessment |
|---|---|---|
| 2024 | $207 -0.5% | $1,800 |
| 2023 | $208 +98.7% | $1,800 +100% |
| 2022 | $105 -0.4% | $900 -85% |
Find assessor info on the county website
Neighborhood: Woolmarket
Nearby schools
GreatSchools rating
- 7/10Diberville Elementary SchoolGrades: K-3Distance: 3.6 mi
- 7/10Diberville Middle SchoolGrades: 4-8Distance: 4 mi
- 8/10Diberville Senior High SchoolGrades: 9-12Distance: 1.9 mi
Sell for more on Zillow
Get a free Zillow Showcase℠ listing and you could sell for .
$344,300
2% more+ $6,886
With Zillow Showcase(estimated)
$351,186

