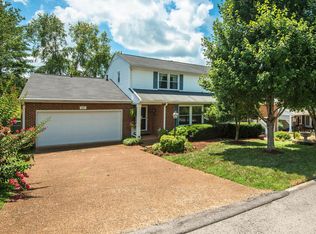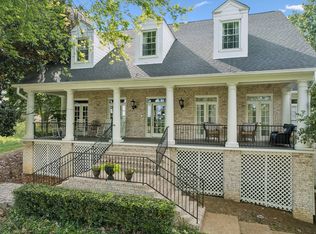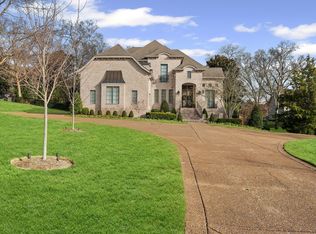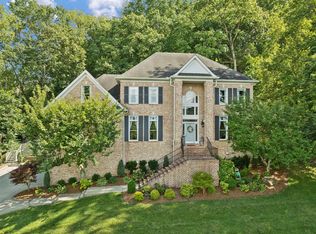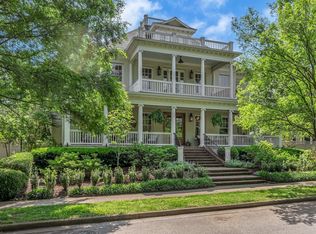Welcome to this exceptional luxury estate in Franklin’s sought-after Temple Hills neighborhood—a private 27-hole golf course community. Situated on over 2 acres of pristine land, this stunning home offers more than 5,000 sq ft of refined living space, featuring 5 spacious bedrooms, 5 full baths, and 2 half baths. The open-concept design is perfect for entertaining, with elegant finishes, soaring ceilings, and expansive windows bringing in natural light.
Step outside to your own private oasis with an in-ground pool, generous patio, and serene views. A 3-car attached garage is complemented by a 2-car detached garage with a half bath and nearly 700 finished sq ft above—ideal for a studio, guest suite, or future apartment.
Enjoy the peace and privacy of estate living while staying just minutes from top-rated schools, shopping and dining in Bellevue and Franklin, and only 20 minutes to downtown Nashville. This is luxury, location, and lifestyle all in one.
Under contract - showing
$3,200,000
6211 Temple Rd, Franklin, TN 37069
5beds
5,250sqft
Est.:
Single Family Residence, Residential
Built in 2020
2.17 Acres Lot
$-- Zestimate®
$610/sqft
$-- HOA
What's special
In-ground poolOpen-concept designSerene viewsElegant finishesPrivate oasisGenerous patioSoaring ceilings
- 74 days |
- 2,271 |
- 148 |
Zillow last checked: 8 hours ago
Listing updated: 12 hours ago
Listing Provided by:
Gary Ashton 615-301-1650,
The Ashton Real Estate Group of RE/MAX Advantage 615-301-1631,
Jarrod Curcio 615-416-4722,
The Ashton Real Estate Group of RE/MAX Advantage
Source: RealTracs MLS as distributed by MLS GRID,MLS#: 3038415
Facts & features
Interior
Bedrooms & bathrooms
- Bedrooms: 5
- Bathrooms: 7
- Full bathrooms: 5
- 1/2 bathrooms: 2
- Main level bedrooms: 2
Bedroom 1
- Features: Suite
- Level: Suite
- Area: 368 Square Feet
- Dimensions: 16x23
Bedroom 2
- Features: Bath
- Level: Bath
- Area: 210 Square Feet
- Dimensions: 15x14
Bedroom 3
- Features: Bath
- Level: Bath
- Area: 208 Square Feet
- Dimensions: 13x16
Bedroom 4
- Features: Bath
- Level: Bath
- Area: 270 Square Feet
- Dimensions: 15x18
Primary bathroom
- Features: Double Vanity
- Level: Double Vanity
Den
- Features: Bookcases
- Level: Bookcases
- Area: 234 Square Feet
- Dimensions: 13x18
Dining room
- Features: Formal
- Level: Formal
- Area: 270 Square Feet
- Dimensions: 15x18
Other
- Features: Sewing Room
- Level: Sewing Room
- Area: 180 Square Feet
- Dimensions: 15x12
Kitchen
- Features: Pantry
- Level: Pantry
- Area: 238 Square Feet
- Dimensions: 14x17
Living room
- Features: Great Room
- Level: Great Room
- Area: 460 Square Feet
- Dimensions: 20x23
Other
- Features: Bedroom 5
- Level: Bedroom 5
- Area: 234 Square Feet
- Dimensions: 13x18
Other
- Features: Breakfast Room
- Level: Breakfast Room
- Area: 168 Square Feet
- Dimensions: 14x12
Recreation room
- Features: Second Floor
- Level: Second Floor
- Area: 380 Square Feet
- Dimensions: 20x19
Heating
- Central, Natural Gas
Cooling
- Central Air, Electric
Appliances
- Included: Double Oven, Gas Oven, Built-In Gas Range, Dishwasher, Disposal, ENERGY STAR Qualified Appliances, Ice Maker, Refrigerator, Stainless Steel Appliance(s), Instant Hot Water
- Laundry: Electric Dryer Hookup, Gas Dryer Hookup, Washer Hookup
Features
- Bookcases, Built-in Features, Ceiling Fan(s), Entrance Foyer, Extra Closets, High Ceilings, Open Floorplan, Pantry, Smart Thermostat, Walk-In Closet(s), Wet Bar, High Speed Internet
- Flooring: Carpet, Wood, Tile
- Basement: None,Crawl Space
- Number of fireplaces: 2
- Fireplace features: Insert, Family Room, Gas
Interior area
- Total structure area: 5,250
- Total interior livable area: 5,250 sqft
- Finished area above ground: 5,250
Property
Parking
- Total spaces: 5
- Parking features: Garage Door Opener, Attached/Detached, Aggregate, Driveway
- Garage spaces: 5
- Has uncovered spaces: Yes
Features
- Levels: Two
- Stories: 2
- Patio & porch: Patio, Covered, Porch
- Has private pool: Yes
- Pool features: In Ground
- Fencing: Back Yard
Lot
- Size: 2.17 Acres
- Features: Level
- Topography: Level
Details
- Parcel number: 094015 03800 00006015
- Special conditions: Standard
- Other equipment: Irrigation System, Air Purifier
Construction
Type & style
- Home type: SingleFamily
- Architectural style: Traditional
- Property subtype: Single Family Residence, Residential
Materials
- Brick
- Roof: Shingle
Condition
- New construction: No
- Year built: 2020
Utilities & green energy
- Sewer: Public Sewer
- Water: Public
- Utilities for property: Electricity Available, Natural Gas Available, Water Available, Cable Connected
Green energy
- Energy efficient items: Attic Fan, Insulation, Thermostat, Water Heater
- Water conservation: Low-Flow Fixtures
Community & HOA
Community
- Security: Smoke Detector(s)
- Subdivision: Temple Legacy North
HOA
- Has HOA: No
- Amenities included: Clubhouse, Golf Course
Location
- Region: Franklin
Financial & listing details
- Price per square foot: $610/sqft
- Tax assessed value: $1,294,300
- Annual tax amount: $6,083
- Date on market: 11/3/2025
- Electric utility on property: Yes
Estimated market value
Not available
Estimated sales range
Not available
Not available
Price history
Price history
| Date | Event | Price |
|---|---|---|
| 11/3/2025 | Listed for sale | $3,200,000$610/sqft |
Source: | ||
| 10/27/2025 | Listing removed | $3,200,000$610/sqft |
Source: | ||
| 9/11/2025 | Price change | $3,200,000-1.5%$610/sqft |
Source: | ||
| 7/18/2025 | Price change | $3,250,000-1.4%$619/sqft |
Source: | ||
| 6/26/2025 | Listed for sale | $3,295,000-2.7%$628/sqft |
Source: | ||
Public tax history
Public tax history
| Year | Property taxes | Tax assessment |
|---|---|---|
| 2024 | $6,083 | $323,575 |
| 2023 | $6,083 | $323,575 |
| 2022 | $6,083 | $323,575 |
Find assessor info on the county website
BuyAbility℠ payment
Est. payment
$17,696/mo
Principal & interest
$15643
Home insurance
$1120
Property taxes
$933
Climate risks
Neighborhood: 37069
Nearby schools
GreatSchools rating
- 6/10Grassland Elementary SchoolGrades: K-5Distance: 4 mi
- 8/10Grassland Middle SchoolGrades: 6-8Distance: 3.8 mi
- 10/10Franklin High SchoolGrades: 9-12Distance: 7.1 mi
Schools provided by the listing agent
- Elementary: Grassland Elementary
- Middle: Grassland Middle School
- High: Franklin High School
Source: RealTracs MLS as distributed by MLS GRID. This data may not be complete. We recommend contacting the local school district to confirm school assignments for this home.
- Loading
