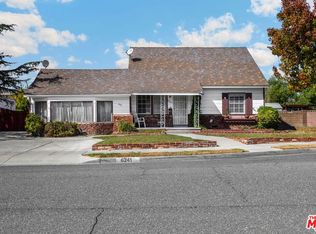Sold for $935,000 on 11/22/23
Listing Provided by:
Alejandro Llamas DRE #01947540 714-747-2035,
Seven Gables Real Estate
Bought with: Realty One Group West
$935,000
6212 Apache Rd, Westminster, CA 92683
4beds
1,274sqft
Single Family Residence
Built in 1957
7,200 Square Feet Lot
$997,900 Zestimate®
$734/sqft
$4,024 Estimated rent
Home value
$997,900
$948,000 - $1.05M
$4,024/mo
Zestimate® history
Loading...
Owner options
Explore your selling options
What's special
Welcome to your dream home! This charming two-story, single-family home offers the perfect blend of comfort, style, and functionality. With four spacious bedrooms, two bathrooms, and a host of recent updates, this residence is ready to welcome you home. Upon entering, you'll immediately appreciate the newly painted interiors, plush new carpeting, and modern flooring that create a warm and inviting atmosphere throughout. The thoughtful layout of this home provides two bedrooms upstairs and two bedrooms downstairs, offering flexibility and convenience for families of all sizes. The heart of this home is the open-concept living and dining area, ideal for both daily living and entertaining. The kitchen boasts ample counter and cabinet space, making meal preparation a breeze. One of the standout features of this property is the attached two-car garage, complete with washer and dryer hookups, ensuring your laundry needs are easily met without ever leaving the comfort of your home. Step outside, and you'll discover a generously sized backyard with a large patio, perfect for outdoor gatherings, barbecues, and enjoying the sunny Southern California weather. This outdoor space is a canvas for your landscaping and gardening aspirations, offering endless possibilities for customization. Situated in a desirable Westminster location, this home is close to shopping, dining, parks, and excellent schools. It's also conveniently located for easy access to major transportation routes, making your daily commute a breeze. Don't miss this opportunity to own a charming two-story home with four bedrooms, two bathrooms, and a large backyard in Westminster.
Zillow last checked: 8 hours ago
Listing updated: November 22, 2023 at 12:33pm
Listing Provided by:
Alejandro Llamas DRE #01947540 714-747-2035,
Seven Gables Real Estate
Bought with:
Deborah Walden, DRE #00913941
Realty One Group West
Source: CRMLS,MLS#: OC23183292 Originating MLS: California Regional MLS
Originating MLS: California Regional MLS
Facts & features
Interior
Bedrooms & bathrooms
- Bedrooms: 4
- Bathrooms: 2
- Full bathrooms: 1
- 3/4 bathrooms: 1
- Main level bathrooms: 1
- Main level bedrooms: 2
Bedroom
- Features: Bedroom on Main Level
Bathroom
- Features: Bathtub, Low Flow Plumbing Fixtures, Remodeled, Separate Shower, Tub Shower
Kitchen
- Features: Quartz Counters, Tile Counters
Heating
- Ductless, Heat Pump, Wall Furnace
Cooling
- Ductless, Heat Pump, Wall/Window Unit(s)
Appliances
- Included: Dishwasher, Gas Range, Gas Water Heater, Water Heater, Dryer, Washer
- Laundry: Washer Hookup, Gas Dryer Hookup, In Garage
Features
- Breakfast Bar, Block Walls, Ceiling Fan(s), Recessed Lighting, Tile Counters, Bedroom on Main Level
- Flooring: Carpet, Tile, Vinyl
- Windows: Double Pane Windows, Screens
- Has fireplace: No
- Fireplace features: None
- Common walls with other units/homes: No Common Walls
Interior area
- Total interior livable area: 1,274 sqft
Property
Parking
- Total spaces: 2
- Parking features: Concrete, Direct Access, Door-Single, Driveway, Garage Faces Front, Garage
- Attached garage spaces: 2
Features
- Levels: Two
- Stories: 2
- Entry location: Front
- Patio & porch: Concrete, Covered, Front Porch, Open, Patio
- Pool features: None
- Spa features: None
- Fencing: Block,Good Condition
- Has view: Yes
- View description: None
Lot
- Size: 7,200 sqft
- Dimensions: 72' x 100'
- Features: Back Yard, Front Yard, Lawn, Level, Yard
Details
- Parcel number: 20336208
- Special conditions: Standard
Construction
Type & style
- Home type: SingleFamily
- Architectural style: Contemporary
- Property subtype: Single Family Residence
Materials
- Drywall, Glass, Stucco
- Foundation: Concrete Perimeter, Pier Jacks, Raised
- Roof: Asphalt,Shingle
Condition
- Turnkey
- New construction: No
- Year built: 1957
Utilities & green energy
- Electric: Electricity - On Property
- Sewer: Public Sewer
- Water: Public
- Utilities for property: Cable Available, Electricity Connected, Natural Gas Connected, Phone Available, Sewer Connected, Water Connected, Overhead Utilities
Community & neighborhood
Security
- Security features: Carbon Monoxide Detector(s), Smoke Detector(s)
Community
- Community features: Curbs, Gutter(s), Storm Drain(s), Street Lights, Suburban, Sidewalks
Location
- Region: Westminster
- Subdivision: ,Indian Village
Other
Other facts
- Listing terms: Cash,Cash to New Loan,Conventional
Price history
| Date | Event | Price |
|---|---|---|
| 11/22/2023 | Sold | $935,000+4.5%$734/sqft |
Source: | ||
| 11/15/2023 | Pending sale | $895,000+37.7%$703/sqft |
Source: | ||
| 5/9/2018 | Sold | $650,000+3.2%$510/sqft |
Source: Public Record Report a problem | ||
| 4/25/2018 | Pending sale | $630,000$495/sqft |
Source: Sharon Tai, Broker #PW18088217 Report a problem | ||
| 4/17/2018 | Listed for sale | $630,000+28.6%$495/sqft |
Source: Sharon Tai, Broker #PW18088217 Report a problem | ||
Public tax history
| Year | Property taxes | Tax assessment |
|---|---|---|
| 2025 | $11,194 +1.2% | $953,700 +2% |
| 2024 | $11,063 +29% | $935,000 +30.3% |
| 2023 | $8,573 +2% | $717,728 +2% |
Find assessor info on the county website
Neighborhood: 92683
Nearby schools
GreatSchools rating
- 6/10Sequoia Elementary SchoolGrades: K-6Distance: 0.4 mi
- 7/10Johnson Middle SchoolGrades: 6-8Distance: 0.6 mi
- 8/10Westminster High SchoolGrades: 9-12Distance: 1.5 mi
Schools provided by the listing agent
- Elementary: Sequoia
- Middle: Johnson
- High: Westminster
Source: CRMLS. This data may not be complete. We recommend contacting the local school district to confirm school assignments for this home.
Get a cash offer in 3 minutes
Find out how much your home could sell for in as little as 3 minutes with a no-obligation cash offer.
Estimated market value
$997,900
Get a cash offer in 3 minutes
Find out how much your home could sell for in as little as 3 minutes with a no-obligation cash offer.
Estimated market value
$997,900
