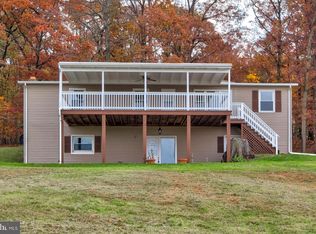Perfect property for the horse lover and privacy seeker. And what a fabulous view! Entire home renovated in 2015 with new HVAC, windows, spouting,septic, flooring. Great updated kitchen with center island, dining area. Family room with wood stove and beamed ceiling. Udated bath. Renovated barn stalls, fencing. Pastures, poultry house. Stalls for 5 horses. Pull down steps to attic. This is a one-of-a-kind that you must see! Electric fencing in back pasture area solar.
This property is off market, which means it's not currently listed for sale or rent on Zillow. This may be different from what's available on other websites or public sources.

