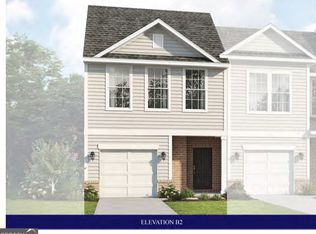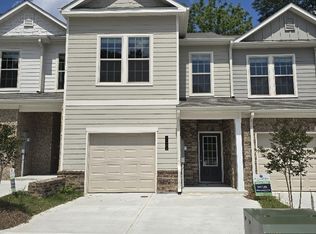The Amara Plan Discover comfort and style in the beautifully crafted 2-story Amara townhome, offering 3 spacious bedrooms, 2.5 baths, and a convenient single-car garage-perfect for secure parking and additional storage. Step inside to luxury vinyl plank flooring that flows seamlessly throughout the main level, stair treads, and all bathrooms, creating a modern and low-maintenance living space. The gourmet kitchen is a true centerpiece, featuring 42" cabinetry, gleaming granite countertops, a large island illuminated by an elegant 5-light chandelier, and a walk-in pantry. Stainless steel appliances-including a range, microwave, dishwasher, and garbage disposal-complete this well-appointed space. The open-concept great room extends from the kitchen, offering the perfect setting for both entertaining and everyday living. Upstairs, retreat to the spacious owner's suite with a generous walk-in closet and a spa-inspired bath showcasing a tiled shower and soaking tub combination. The secondary full bath includes dual sinks with granite countertops, ideal for guests or family members.
This property is off market, which means it's not currently listed for sale or rent on Zillow. This may be different from what's available on other websites or public sources.

