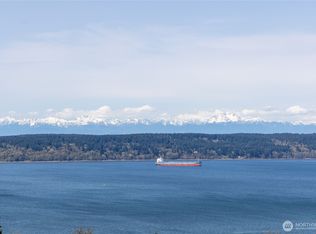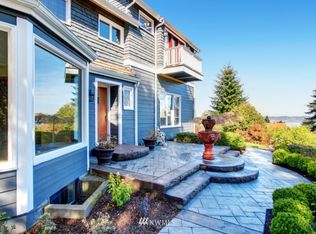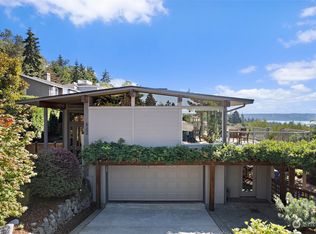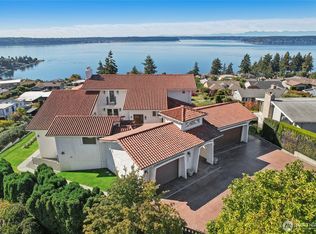Sold
Listed by:
Julia Galleher,
Keller Williams Realty PS
Bought with: Sievers Real Estate
$1,250,000
6214 Watchtower Road NE, Tacoma, WA 98422
5beds
4,233sqft
Single Family Residence
Built in 1981
0.63 Acres Lot
$1,255,100 Zestimate®
$295/sqft
$4,892 Estimated rent
Home value
$1,255,100
$1.17M - $1.36M
$4,892/mo
Zestimate® history
Loading...
Owner options
Explore your selling options
What's special
Custom-built Soundview home, breathtaking views of the Sound & landscape from nearly every window, abundant natural light throughout, chef-inspired kitchen, sports court & 6-car garage w/shop all situated on a private .63 an acre is just the beginning! The primary suite offers its own private balcony, remodeled ensuite bath, jetted tub, walk-in & double closet. The bright kitchen is equipped w/high-end finishes, double ovens, & top-tier appliances. 4 additional bdrms have built-ins offering flexibility for hm office, crafts, etc. The circular staircase leads you to your private room w/balcony! The large, covered deck extends the living space outdoors. A hot tub is tucked away just off the lower patio--a perfect spot to relax & unwind. WOW!!
Zillow last checked: 8 hours ago
Listing updated: February 14, 2025 at 04:02am
Listed by:
Julia Galleher,
Keller Williams Realty PS
Bought with:
Jennifer Sievers, 24010011
Sievers Real Estate
Source: NWMLS,MLS#: 2311556
Facts & features
Interior
Bedrooms & bathrooms
- Bedrooms: 5
- Bathrooms: 3
- Full bathrooms: 1
- 3/4 bathrooms: 1
- 1/2 bathrooms: 1
- Main level bathrooms: 1
Primary bedroom
- Level: Second
Bedroom
- Level: Second
Bedroom
- Level: Lower
Bedroom
- Level: Lower
Bedroom
- Level: Lower
Bathroom full
- Level: Lower
Bathroom three quarter
- Level: Lower
Other
- Level: Main
Den office
- Level: Lower
Dining room
- Level: Main
Entry hall
- Level: Main
Other
- Level: Second
Family room
- Level: Main
Kitchen with eating space
- Level: Main
Living room
- Level: Main
Rec room
- Level: Lower
Utility room
- Level: Lower
Heating
- Fireplace(s), Forced Air, Heat Pump
Cooling
- Heat Pump
Appliances
- Included: Dishwasher(s), Double Oven, Dryer(s), Disposal, Microwave(s), Refrigerator(s), Stove(s)/Range(s), Trash Compactor, Washer(s), Garbage Disposal, Water Heater: Electric, Water Heater Location: Garage
Features
- Bath Off Primary, Central Vacuum, Ceiling Fan(s), Dining Room, Walk-In Pantry
- Flooring: Bamboo/Cork, Granite, Hardwood, Vinyl Plank, Carpet
- Windows: Double Pane/Storm Window, Skylight(s)
- Basement: Daylight,Finished
- Number of fireplaces: 1
- Fireplace features: Wood Burning, Main Level: 1, Fireplace
Interior area
- Total structure area: 4,233
- Total interior livable area: 4,233 sqft
Property
Parking
- Total spaces: 6
- Parking features: Attached Garage, RV Parking
- Attached garage spaces: 6
Features
- Levels: Multi/Split
- Entry location: Main
- Patio & porch: Bamboo/Cork, Bath Off Primary, Built-In Vacuum, Ceiling Fan(s), Double Pane/Storm Window, Dining Room, Fireplace, Hardwood, Hot Tub/Spa, Jetted Tub, Security System, Skylight(s), Sprinkler System, Vaulted Ceiling(s), Walk-In Pantry, Wall to Wall Carpet, Water Heater, Wet Bar, Wine Cellar
- Has spa: Yes
- Spa features: Indoor, Bath
- Has view: Yes
- View description: Bay, Mountain(s), See Remarks, Sound
- Has water view: Yes
- Water view: Bay,Sound
Lot
- Size: 0.63 Acres
- Features: Dead End Street, Paved, Secluded, Athletic Court, Cable TV, Deck, Electric Car Charging, Fenced-Partially, High Speed Internet, Hot Tub/Spa, Irrigation, Outbuildings, Patio, RV Parking, Shop, Sprinkler System
- Topography: Level,Terraces
- Residential vegetation: Fruit Trees, Garden Space
Details
- Parcel number: 2265000502
- Special conditions: Standard
Construction
Type & style
- Home type: SingleFamily
- Property subtype: Single Family Residence
Materials
- Wood Siding
- Foundation: Poured Concrete
- Roof: Metal
Condition
- Year built: 1981
- Major remodel year: 2002
Utilities & green energy
- Electric: Company: TPU
- Sewer: Sewer Connected, Company: TPU
- Water: Public, Company: TPU
- Utilities for property: Comcast, Xfinity
Community & neighborhood
Security
- Security features: Security System
Location
- Region: Tacoma
- Subdivision: Browns Point
Other
Other facts
- Listing terms: Cash Out,Conventional,FHA,VA Loan
- Cumulative days on market: 131 days
Price history
| Date | Event | Price |
|---|---|---|
| 1/14/2025 | Sold | $1,250,000-3.8%$295/sqft |
Source: | ||
| 12/21/2024 | Pending sale | $1,299,000$307/sqft |
Source: | ||
| 11/20/2024 | Listed for sale | $1,299,000+92.4%$307/sqft |
Source: | ||
| 7/24/2001 | Sold | $675,000$159/sqft |
Source: | ||
Public tax history
| Year | Property taxes | Tax assessment |
|---|---|---|
| 2024 | $12,913 +4.2% | $1,113,100 +6.5% |
| 2023 | $12,396 +11.2% | $1,045,100 -10.8% |
| 2022 | $11,151 -10.3% | $1,171,500 +14.8% |
Find assessor info on the county website
Neighborhood: Dash Point
Nearby schools
GreatSchools rating
- 8/10Browns Point Elementary SchoolGrades: K-5Distance: 0.7 mi
- 5/10Meeker Middle SchoolGrades: 6-8Distance: 1.6 mi
- 7/10Stadium High SchoolGrades: 9-12Distance: 3.4 mi

Get pre-qualified for a loan
At Zillow Home Loans, we can pre-qualify you in as little as 5 minutes with no impact to your credit score.An equal housing lender. NMLS #10287.



