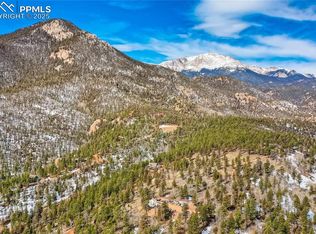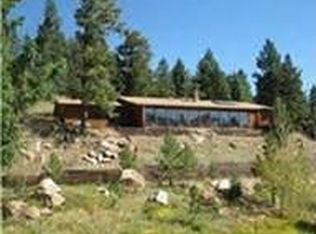Sold for $635,000
$635,000
6215 Aspen Ridge Rd, Manitou Springs, CO 80829
3beds
2,541sqft
Single Family Residence
Built in 1985
0.64 Acres Lot
$629,100 Zestimate®
$250/sqft
$3,364 Estimated rent
Home value
$629,100
$598,000 - $661,000
$3,364/mo
Zestimate® history
Loading...
Owner options
Explore your selling options
What's special
You found your mountain living in this beautiful cedar log home, nestled among the trees in the Crystal Park community. This tongue and groove built home offers unique character and superior insulation, ensuring comfort and charm. Walk into the updated & spacious living room with walls of windows that frame breathtaking views of the mountains that surround. The open dining room and kitchen seamlessly extend onto a wraparound deck, perfect for enjoying the serene surroundings and views of Pikes Peak. The main level boasts a primary bedroom adorned with expansive windows, offering stunning vistas and features an on suite bath, walk in closet and electric fireplace. A second bedroom adds options for family or guests. Laundry is in the main hallway along with a convenient bathroom. The lower level is designed for relaxation, entertainment, homeschooling or work. The large family room connects to a sunroom, ideal for soaking up natural light. Cozy up by the wood stove on chilly nights. An extra bonus room offers lots of options - a study, playroom and beyond. The third bedroom and a full hall bathroom provide ample space for guests. Additionally, a dedicated workshop room with a workbench caters to your creative and DIY needs, with an additional room attached with outdoor access. Brand new carpet throughout! Living in Crystal Park means enjoying numerous amenities. The HOA covers a Park Manager, administrative services, a maintenance crew for road upkeep and plowing, gate security staff, mailroom services, and trash/recycling collection. Community features include a stocked trout pond, a clubhouse with a pool, tennis/pickleball courts and more. This property is a perfect mountain retreat for family and friends, offering a peaceful, back-to-nature residence for year-round living or regular getaways. Whether you're seeking tranquility while working from home (wifi is great here) or a spectacular weekend getaway, this home delivers!
Zillow last checked: 8 hours ago
Listing updated: September 24, 2025 at 07:32am
Listed by:
Andrew Bacon 719-659-7982,
The Platinum Group
Bought with:
Amy Kunce-Martinez
The Cutting Edge
Source: Pikes Peak MLS,MLS#: 4190098
Facts & features
Interior
Bedrooms & bathrooms
- Bedrooms: 3
- Bathrooms: 3
- Full bathrooms: 2
- 3/4 bathrooms: 1
Primary bedroom
- Level: Main
Heating
- Baseboard, Electric, Forced Air, Propane
Cooling
- Ceiling Fan(s)
Appliances
- Included: 220v in Kitchen, Cooktop, Dishwasher, Disposal, Range, Refrigerator
- Laundry: Electric Hook-up, Main Level
Features
- 9Ft + Ceilings, Beamed Ceilings, Skylight (s), Vaulted Ceiling(s)
- Flooring: Carpet, Wood, Wood Laminate
- Windows: Window Coverings
- Has basement: No
- Number of fireplaces: 1
- Fireplace features: Electric, Free Standing, One
Interior area
- Total structure area: 2,541
- Total interior livable area: 2,541 sqft
- Finished area above ground: 2,541
- Finished area below ground: 0
Property
Parking
- Total spaces: 3
- Parking features: Attached, Carport, Detached, Garage Door Opener, Gravel Driveway, Paved Driveway
- Attached garage spaces: 3
- Has carport: Yes
Features
- Levels: Two
- Stories: 2
- Patio & porch: Wood Deck
- Fencing: Community,Back Yard
- Has view: Yes
- View description: Mountain(s), View of Pikes Peak
Lot
- Size: 0.64 Acres
- Features: Backs to Open Space, Wooded, See Remarks, Hiking Trail, HOA Required $
Details
- Additional structures: Gazebo, Storage, Workshop
- Parcel number: 7418000010
Construction
Type & style
- Home type: SingleFamily
- Property subtype: Single Family Residence
Materials
- Log Siding, Log, See Prop Desc Remarks
- Foundation: Slab, Walk Out
- Roof: Metal
Condition
- Existing Home
- New construction: No
- Year built: 1985
Utilities & green energy
- Water: Well
- Utilities for property: Electricity Connected, Propane
Community & neighborhood
Security
- Security features: Gated with Guard
Community
- Community features: Clubhouse, Gated, Lake/Pond, Pool
Location
- Region: Manitou Springs
HOA & financial
HOA
- Has HOA: Yes
- HOA fee: $250 monthly
- Services included: Covenant Enforcement, Maintenance Grounds, Management, Security, Snow Removal
Other
Other facts
- Listing terms: Cash,Conventional,FHA,VA Loan
Price history
| Date | Event | Price |
|---|---|---|
| 9/24/2025 | Sold | $635,000+1.6%$250/sqft |
Source: | ||
| 8/27/2025 | Pending sale | $624,900$246/sqft |
Source: | ||
| 7/24/2025 | Price change | $624,900-2.3%$246/sqft |
Source: | ||
| 4/10/2025 | Listed for sale | $639,900-3%$252/sqft |
Source: | ||
| 8/26/2024 | Listing removed | $659,900$260/sqft |
Source: | ||
Public tax history
| Year | Property taxes | Tax assessment |
|---|---|---|
| 2024 | $2,490 +32.7% | $44,910 |
| 2023 | $1,877 -4.3% | $44,910 +53.7% |
| 2022 | $1,961 | $29,210 -2.8% |
Find assessor info on the county website
Neighborhood: 80829
Nearby schools
GreatSchools rating
- 5/10Ute Pass Elementary SchoolGrades: PK-6Distance: 6.4 mi
- 6/10Manitou Springs Middle SchoolGrades: 6-8Distance: 2.1 mi
- 8/10Manitou Springs High SchoolGrades: 9-12Distance: 2.2 mi
Schools provided by the listing agent
- District: Manitou Springs-14
Source: Pikes Peak MLS. This data may not be complete. We recommend contacting the local school district to confirm school assignments for this home.
Get a cash offer in 3 minutes
Find out how much your home could sell for in as little as 3 minutes with a no-obligation cash offer.
Estimated market value$629,100
Get a cash offer in 3 minutes
Find out how much your home could sell for in as little as 3 minutes with a no-obligation cash offer.
Estimated market value
$629,100

