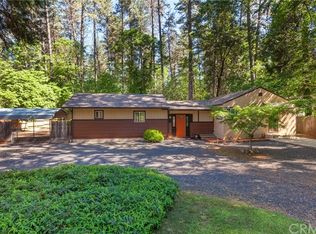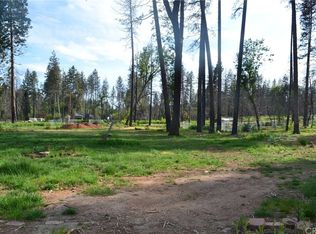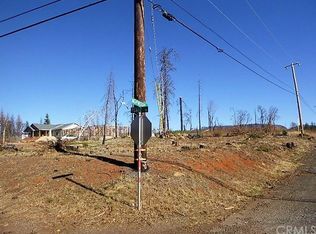Sold for $390,995 on 11/26/25
$390,995
6215 Pentz Road, Paradise, CA 95969
3beds
1,370sqft
Single Family Residence
Built in 2025
9,147.6 Square Feet Lot
$390,900 Zestimate®
$285/sqft
$2,038 Estimated rent
Home value
$390,900
$371,000 - $414,000
$2,038/mo
Zestimate® history
Loading...
Owner options
Explore your selling options
What's special
Brand-new construction with modern style and thoughtful design throughout! This spacious home offers 2 bedrooms plus a versatile extra room that can easily serve as a third bedroom, home office, or guest space. Featuring 2 beautifully appointed bathrooms, each with contemporary finishes and built-in Bluetooth speakers for a touch of luxury. The gorgeous kitchen showcases sleek quartz countertops, stainless steel appliances, ample cabinetry-perfect for both everyday living and entertaining. Dual-pane windows and central A/C ensure year-round comfort and energy efficiency. Situated on a generous .21 acre lot, there's plenty of room for outdoor enjoyment, gardening, or future enhancements. Enjoy the peace of mind of a new build, along with the convenience of a front side gate to be installed prior to close of escrow. Seller will also provide a one-year home warranty and one year fire insurance for added protection and value. With its ideal blend of style,comfort, and functionality, this move-in ready home is a rare opportunity!!
Zillow last checked: 8 hours ago
Listing updated: November 26, 2025 at 12:00pm
Listed by:
Norma Gomez Tagle Rosales DRE #02195549 707-758-1417,
Luxe Places International 707-544-6000
Bought with:
Non-member 999999
Non-member Office
Source: BAREIS,MLS#: 225074579 Originating MLS: Sonoma
Originating MLS: Sonoma
Facts & features
Interior
Bedrooms & bathrooms
- Bedrooms: 3
- Bathrooms: 2
- Full bathrooms: 2
Bedroom
- Level: Main
Bathroom
- Features: Double Vanity
- Level: Main
Dining room
- Features: Other
- Level: Main
Kitchen
- Features: Breakfast Area
- Level: Main
Living room
- Features: Other
- Level: Main
Heating
- Central
Cooling
- Central Air, Ceiling Fan(s)
Appliances
- Included: Dishwasher, Free-Standing Refrigerator, Free-Standing Gas Range
- Laundry: In Garage, Hookups Only
Features
- Flooring: Laminate
- Windows: Dual Pane Full
- Has basement: No
- Has fireplace: No
Interior area
- Total structure area: 1,370
- Total interior livable area: 1,370 sqft
Property
Parking
- Total spaces: 2
- Parking features: Garage Faces Front, Garage Door Opener, Attached, 24'+ Deep Garage
- Attached garage spaces: 2
Features
- Levels: One
- Stories: 1
Lot
- Size: 9,147 sqft
- Features: Other
Details
- Parcel number: 053250008000
- Zoning: AR
- Special conditions: Offer As Is
Construction
Type & style
- Home type: SingleFamily
- Property subtype: Single Family Residence
Materials
- Wall Insulation, Stucco
- Foundation: Slab
- Roof: Shingle
Condition
- New Construction
- New construction: Yes
- Year built: 2025
Utilities & green energy
- Electric: Other
- Sewer: Septic Tank
- Water: Public
- Utilities for property: Natural Gas Connected, Electricity Connected, Public
Community & neighborhood
Security
- Security features: Fire Suppression System, Smoke Detector(s), Carbon Monoxide Detector(s)
Location
- Region: Paradise
HOA & financial
HOA
- Has HOA: No
Price history
| Date | Event | Price |
|---|---|---|
| 11/26/2025 | Sold | $390,995$285/sqft |
Source: | ||
| 11/18/2025 | Pending sale | $390,995$285/sqft |
Source: | ||
| 10/16/2025 | Contingent | $390,995$285/sqft |
Source: | ||
| 8/26/2025 | Price change | $390,995-1%$285/sqft |
Source: | ||
| 8/12/2025 | Price change | $394,995-3.6%$288/sqft |
Source: | ||
Public tax history
| Year | Property taxes | Tax assessment |
|---|---|---|
| 2025 | $394 -25.9% | $35,700 +2% |
| 2024 | $532 +85% | $35,000 +59.1% |
| 2023 | $288 -10.1% | $22,000 -12% |
Find assessor info on the county website
Neighborhood: 95969
Nearby schools
GreatSchools rating
- NAPonderosa Elementary SchoolGrades: K-5Distance: 0.9 mi
- 2/10Paradise Intermediate SchoolGrades: 7-8Distance: 2.2 mi
- 6/10Paradise Senior High SchoolGrades: 9-12Distance: 2.1 mi
Schools provided by the listing agent
- District: Paradise Unified
Source: BAREIS. This data may not be complete. We recommend contacting the local school district to confirm school assignments for this home.

Get pre-qualified for a loan
At Zillow Home Loans, we can pre-qualify you in as little as 5 minutes with no impact to your credit score.An equal housing lender. NMLS #10287.


