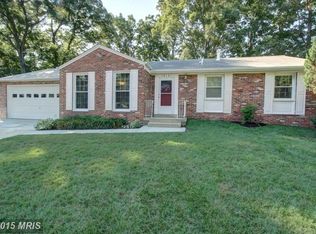Sold for $510,000 on 03/24/25
$510,000
6215 Roblynn Rd, Laurel, MD 20707
4beds
2,388sqft
Single Family Residence
Built in 1966
0.26 Acres Lot
$500,900 Zestimate®
$214/sqft
$3,289 Estimated rent
Home value
$500,900
$446,000 - $566,000
$3,289/mo
Zestimate® history
Loading...
Owner options
Explore your selling options
What's special
Welcome to 6215 Roblynn Road, a charming split-level home nestled in an established neighborhood. As you step inside, you'll be greeted by a welcoming foyer that leads to a spacious living room filled with natural light, creating a warm and inviting atmosphere. The kitchen features low-maintenance ceramic tile flooring, ample cabinets, generous counter space, and electric cooking, complemented by a large pantry for all your storage needs. Adjacent to the kitchen, the breakfast room is the ideal spot to enjoy your morning coffee while planning your day. The upper level boasts 4 Bedrooms including the Primary Bedroom suite with a Full Bath and walk-in closet and an additional Hallway Bath. Original hardwood flooring hidden beneath the carpet on both the upper and lower levels offers potential for customization to suit your style. Recent upgrades enhance the home's appeal, including a new washer and dryer installed in 2024, an updated HVAC system-2019, and a hot water heater replaced in 2017, ensuring modern efficiency. Families will appreciate the proximity to schools and parks. For outdoor enthusiasts, Rocky Gorge Reservoir is a short drive away, providing a scenic site for hiking, boating, fishing, hunting & picnics. This property is a fantastic opportunity to own a home with spacious rooms in an established community. Don't miss your chance, schedule a viewing today and envision the possibilities of living in this delightful home and to enjoy all that the Laurel area has to offer!
Zillow last checked: 8 hours ago
Listing updated: March 24, 2025 at 09:21am
Listed by:
Nick Waldner 410-726-7364,
Keller Williams Realty Centre,
Listing Team: Waldner Winters Team, Co-Listing Team: Waldner Winters Team,Co-Listing Agent: Pamela Marie Burt 301-814-0813,
Keller Williams Realty Centre
Bought with:
Rick Hartunian, 672041
Keller Williams Realty Centre
Source: Bright MLS,MLS#: MDPG2141646
Facts & features
Interior
Bedrooms & bathrooms
- Bedrooms: 4
- Bathrooms: 3
- Full bathrooms: 2
- 1/2 bathrooms: 1
Primary bedroom
- Features: Attached Bathroom, Flooring - Carpet, Walk-In Closet(s)
- Level: Upper
Bedroom 2
- Features: Flooring - Carpet
- Level: Upper
Bedroom 3
- Features: Flooring - Carpet
- Level: Upper
Bedroom 4
- Features: Flooring - Carpet
- Level: Upper
Primary bathroom
- Level: Upper
Bonus room
- Features: Flooring - Carpet
- Level: Lower
Breakfast room
- Features: Ceiling Fan(s), Flooring - Ceramic Tile
- Level: Main
Dining room
- Level: Main
Family room
- Features: Flooring - Carpet, Fireplace - Other
- Level: Lower
Foyer
- Level: Main
Other
- Level: Upper
Half bath
- Level: Lower
Kitchen
- Features: Flooring - Ceramic Tile, Kitchen - Electric Cooking, Eat-in Kitchen, Pantry
- Level: Main
Living room
- Features: Flooring - Carpet
- Level: Main
Storage room
- Level: Lower
Heating
- Other, Natural Gas
Cooling
- Central Air, Electric
Appliances
- Included: Gas Water Heater
Features
- Basement: Finished
- Number of fireplaces: 1
Interior area
- Total structure area: 2,388
- Total interior livable area: 2,388 sqft
- Finished area above ground: 2,388
- Finished area below ground: 0
Property
Parking
- Total spaces: 1
- Parking features: Attached Carport
- Carport spaces: 1
Accessibility
- Accessibility features: None
Features
- Levels: One and One Half
- Stories: 1
- Pool features: None
Lot
- Size: 0.26 Acres
Details
- Additional structures: Above Grade, Below Grade
- Parcel number: 17101101880
- Zoning: RSF95
- Special conditions: Standard
Construction
Type & style
- Home type: SingleFamily
- Architectural style: Other
- Property subtype: Single Family Residence
Materials
- Frame
- Foundation: Other
Condition
- New construction: No
- Year built: 1966
Utilities & green energy
- Sewer: Public Sewer
- Water: Public
Community & neighborhood
Location
- Region: Laurel
- Subdivision: Bond Mill Park
Other
Other facts
- Listing agreement: Exclusive Right To Sell
- Ownership: Fee Simple
Price history
| Date | Event | Price |
|---|---|---|
| 3/24/2025 | Sold | $510,000+2%$214/sqft |
Source: | ||
| 3/10/2025 | Pending sale | $499,900$209/sqft |
Source: | ||
| 3/5/2025 | Listed for sale | $499,900$209/sqft |
Source: | ||
Public tax history
| Year | Property taxes | Tax assessment |
|---|---|---|
| 2025 | $6,822 +51.1% | $432,200 +6.5% |
| 2024 | $4,514 +6.9% | $405,900 +6.9% |
| 2023 | $4,221 +7.4% | $379,600 +7.4% |
Find assessor info on the county website
Neighborhood: 20707
Nearby schools
GreatSchools rating
- 6/10Bond Mill Elementary SchoolGrades: K-5Distance: 0.2 mi
- 3/10Martin Luther King Jr. Middle SchoolGrades: 6-8Distance: 3.9 mi
- 2/10Laurel High SchoolGrades: 9-12Distance: 2 mi
Schools provided by the listing agent
- Elementary: Bond Mill
- Middle: Martin Luther King Jr.
- High: Laurel
- District: Prince George's County Public Schools
Source: Bright MLS. This data may not be complete. We recommend contacting the local school district to confirm school assignments for this home.

Get pre-qualified for a loan
At Zillow Home Loans, we can pre-qualify you in as little as 5 minutes with no impact to your credit score.An equal housing lender. NMLS #10287.
Sell for more on Zillow
Get a free Zillow Showcase℠ listing and you could sell for .
$500,900
2% more+ $10,018
With Zillow Showcase(estimated)
$510,918