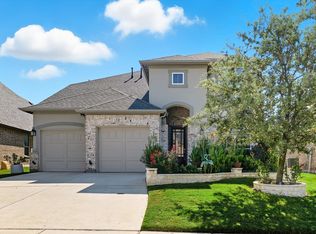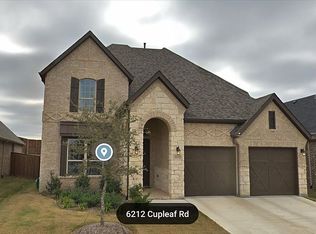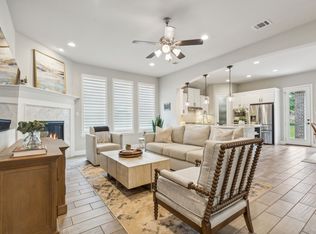Sold on 06/12/25
Price Unknown
6216 Cupleaf Rd, Argyle, TX 76226
4beds
2,267sqft
Single Family Residence
Built in 2018
6,621.12 Square Feet Lot
$552,000 Zestimate®
$--/sqft
$2,873 Estimated rent
Home value
$552,000
$519,000 - $585,000
$2,873/mo
Zestimate® history
Loading...
Owner options
Explore your selling options
What's special
Stunning 4-bedroom, 3-bathroom home located in the coveted Canyon Falls community. Enjoy the benefits of no MUD or PID taxes while living in a well-designed, open-concept layout perfect for both everyday living and entertaining. Inside, you will find a gourmet kitchen featuring a 5-burner gas stove and spacious island. An inviting open floor plan with a separate dining room and a cozy breakfast nook. Plantation shutters throughout the home. A serene primary suite with views of the beautifully landscaped backyard. Ensuite bathroom includes a soaker tub, separate shower, two sinks and walk-in closet. The laundry room offers functionality with built-in storage. Step outside to your backyard oasis, complete with ample seating and entertainment space, built-in fireplace, ceiling fans and outdoor lighting, lush, mature landscaping offering privacy and charm. Floored attic space for additional storage. Don’t miss this opportunity to own a well-maintained, feature-rich home in one of the area's most desirable neighborhoods. You will love the amenities offered at Canyon Falls including pools, parks, dog park, fishing pond, fitness center and miles of scenic trails. HOA dues include front lawn maintenance, cable and internet. Located close to shopping, restaurants and entertainment, this home is perfect for your lifestyle.
Zillow last checked: 8 hours ago
Listing updated: June 13, 2025 at 09:04am
Listed by:
Lacy Zihlman 0702461 214-744-3990,
Astra Realty LLC 214-744-3990
Bought with:
Saman Ilangasinghe
Texas Properties
Source: NTREIS,MLS#: 20919857
Facts & features
Interior
Bedrooms & bathrooms
- Bedrooms: 4
- Bathrooms: 3
- Full bathrooms: 3
Primary bedroom
- Features: Closet Cabinetry, Ceiling Fan(s), Dual Sinks, En Suite Bathroom, Garden Tub/Roman Tub, Separate Shower, Walk-In Closet(s)
- Level: First
- Dimensions: 14 x 16
Bedroom
- Level: First
- Dimensions: 10 x 11
Bedroom
- Level: First
- Dimensions: 10 x 12
Bedroom
- Level: First
- Dimensions: 10 x 11
Dining room
- Level: First
- Dimensions: 12 x 10
Kitchen
- Features: Breakfast Bar, Built-in Features, Eat-in Kitchen, Stone Counters, Walk-In Pantry
- Level: First
- Dimensions: 19 x 11
Living room
- Features: Ceiling Fan(s), Fireplace
- Level: First
- Dimensions: 22 x 15
Living room
- Features: Ceiling Fan(s), Fireplace
- Level: First
- Dimensions: 22 x 15
Heating
- Central, Natural Gas
Cooling
- Central Air, Ceiling Fan(s), Electric
Appliances
- Included: Dishwasher, Gas Cooktop, Disposal, Gas Water Heater, Microwave, Vented Exhaust Fan
- Laundry: Washer Hookup, Gas Dryer Hookup, Laundry in Utility Room
Features
- Cable TV
- Flooring: Carpet, Ceramic Tile, Engineered Hardwood
- Windows: Shutters, Window Coverings
- Has basement: No
- Number of fireplaces: 2
- Fireplace features: Gas Log
Interior area
- Total interior livable area: 2,267 sqft
Property
Parking
- Total spaces: 2
- Parking features: Door-Single, Garage Faces Front, Garage
- Attached garage spaces: 2
Features
- Levels: One
- Stories: 1
- Patio & porch: Front Porch, Patio, Covered
- Exterior features: Rain Gutters
- Pool features: None
- Fencing: Wood
Lot
- Size: 6,621 sqft
- Features: Interior Lot, Landscaped, Subdivision, Sprinkler System, Few Trees
Details
- Parcel number: R684771
Construction
Type & style
- Home type: SingleFamily
- Architectural style: Traditional,Detached
- Property subtype: Single Family Residence
Materials
- Brick, Rock, Stone
- Foundation: Slab
- Roof: Composition
Condition
- Year built: 2018
Utilities & green energy
- Sewer: Public Sewer
- Water: Public
- Utilities for property: Sewer Available, Water Available, Cable Available
Community & neighborhood
Security
- Security features: Security System, Carbon Monoxide Detector(s), Smoke Detector(s)
Location
- Region: Argyle
- Subdivision: Canyon Falls Village 6b
HOA & financial
HOA
- Has HOA: Yes
- HOA fee: $727 quarterly
- Services included: Association Management
- Association name: Canyon Falls HOA
- Association phone: 940-240-0803
Price history
| Date | Event | Price |
|---|---|---|
| 6/12/2025 | Sold | -- |
Source: NTREIS #20919857 Report a problem | ||
| 6/2/2025 | Pending sale | $569,900$251/sqft |
Source: NTREIS #20919857 Report a problem | ||
| 5/7/2025 | Contingent | $569,900$251/sqft |
Source: NTREIS #20919857 Report a problem | ||
| 5/1/2025 | Listed for sale | $569,900$251/sqft |
Source: NTREIS #20919857 Report a problem | ||
| 5/19/2018 | Sold | -- |
Source: Agent Provided Report a problem | ||
Public tax history
| Year | Property taxes | Tax assessment |
|---|---|---|
| 2025 | $6,299 -20.6% | $559,900 +10% |
| 2024 | $7,935 +15.9% | $509,000 +9.4% |
| 2023 | $6,848 -12.3% | $465,300 +10% |
Find assessor info on the county website
Neighborhood: 76226
Nearby schools
GreatSchools rating
- 10/10Argyle South Elementary SchoolGrades: PK-5Distance: 0.5 mi
- 7/10Argyle Middle SchoolGrades: 7-8Distance: 3 mi
- 9/10Argyle High SchoolGrades: 9-12Distance: 0.4 mi
Schools provided by the listing agent
- Elementary: Argyle South
- Middle: Argyle
- High: Argyle
- District: Argyle ISD
Source: NTREIS. This data may not be complete. We recommend contacting the local school district to confirm school assignments for this home.
Get a cash offer in 3 minutes
Find out how much your home could sell for in as little as 3 minutes with a no-obligation cash offer.
Estimated market value
$552,000
Get a cash offer in 3 minutes
Find out how much your home could sell for in as little as 3 minutes with a no-obligation cash offer.
Estimated market value
$552,000


