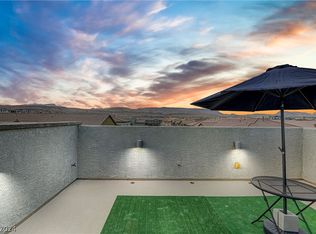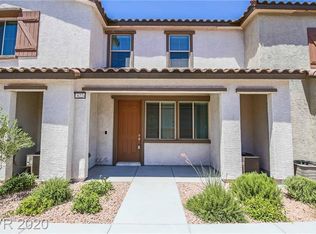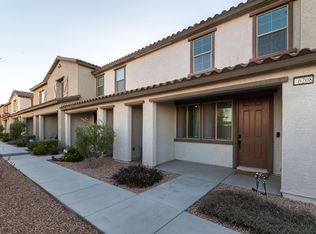Closed
$405,000
6216 Haiku Stairs St, Spring Valley, NV 89148
3beds
1,543sqft
Townhouse
Built in 2019
1,742.4 Square Feet Lot
$402,600 Zestimate®
$262/sqft
$2,156 Estimated rent
Home value
$402,600
$382,000 - $423,000
$2,156/mo
Zestimate® history
Loading...
Owner options
Explore your selling options
What's special
WOW! ONLY ONE AVAILABLE IN THIS COMMUNITY RIGHT NOW WITH A ROOFTOP DECK - GET UNOBSTRUCTED VIEWS OF THE STRIP AND SURROUNDING MOUNTAINS! MOVE IN READY!!! INCREDIBLE PROPERTY THAT IS CENTRALLY LOCATED. MINUTES AWAY FROM 215 BELTWAY & THE STRIP, THE UNCOMMONS, IKEA, SHOPPING, DINING AND COMING SOON DURANGO & CASINO RESORT. GREAT HOME FOR INVESTMENT OR HOME IF YOU ARE LOOKING FOR CONVENIENCE. THIS GORGEOUS HOME HAS 3 BEDS, 2.5 BATH, 2 CAR GARAGE WITH EPOXY FLOORING. THIS HOME IS FULLY UPGRADED WITH LAMINATE FLOORING THROUGHOUT, OPEN FLOORPLAN, LARGE LIVING AREA AND DINING AREA. KITCHEN WITH GRANITE COUNTERTOPS, STAINLESS STEEL APPLIANCES, REVERSE OSMOSIS, WATER SOFTENER AND TANKLESS WATER HEATER. HUGE MASTER WITH WALK IN CLOSET AND GOOD SIZE BEDROOMS. THE BEST PART OF THIS HOME IS THE ROOF TOP DECK. YOU GET TO BARBECUE AND ENJOY THE SCENERY. VERY RARE IN THIS COMMUNITY!!! GATED, COMMUNITY POOL AND PARK.
Zillow last checked: 8 hours ago
Listing updated: August 31, 2024 at 12:32am
Listed by:
Jenet Sabisch BS.0142995 702-612-5037,
Galindo Group Real Estate
Bought with:
Jenet Sabisch, BS.0142995
Galindo Group Real Estate
Source: LVR,MLS#: 2505292 Originating MLS: Greater Las Vegas Association of Realtors Inc
Originating MLS: Greater Las Vegas Association of Realtors Inc
Facts & features
Interior
Bedrooms & bathrooms
- Bedrooms: 3
- Bathrooms: 3
- Full bathrooms: 2
- 1/2 bathrooms: 1
Primary bedroom
- Description: Upstairs,Walk-In Closet(s)
- Dimensions: 15x10
Bedroom 2
- Description: Upstairs
- Dimensions: 11x10
Bedroom 3
- Description: Upstairs
- Dimensions: 10x10
Kitchen
- Description: Island,Stainless Steel Appliances
Living room
- Description: Entry Foyer,Formal,Front
- Dimensions: 12x14
Heating
- Central, Gas
Cooling
- Central Air, Electric
Appliances
- Included: Built-In Gas Oven, Dryer, Disposal, Microwave, Refrigerator, Water Softener Owned, Washer
- Laundry: Gas Dryer Hookup, Upper Level
Features
- Ceiling Fan(s)
- Flooring: Carpet, Ceramic Tile
- Windows: Blinds, Double Pane Windows
- Has fireplace: No
Interior area
- Total structure area: 1,543
- Total interior livable area: 1,543 sqft
Property
Parking
- Total spaces: 2
- Parking features: Attached, Epoxy Flooring, Finished Garage, Garage, Garage Door Opener, Guest, Inside Entrance, Private
- Attached garage spaces: 2
Features
- Stories: 2
- Patio & porch: Deck, Rooftop
- Exterior features: None
- Pool features: Association, Community
- Fencing: Back Yard
Lot
- Size: 1,742 sqft
- Features: Desert Landscaping, Landscaped, < 1/4 Acre
Details
- Parcel number: 16332720012
- Zoning description: Single Family
- Horse amenities: None
Construction
Type & style
- Home type: Townhouse
- Architectural style: Two Story
- Property subtype: Townhouse
- Attached to another structure: Yes
Materials
- Roof: Tile
Condition
- Excellent,Resale
- Year built: 2019
Utilities & green energy
- Electric: Photovoltaics None
- Sewer: Public Sewer
- Water: Public
- Utilities for property: Underground Utilities
Green energy
- Energy efficient items: Windows
Community & neighborhood
Security
- Security features: Gated Community
Community
- Community features: Pool
Location
- Region: Spring Valley
- Subdivision: Durango & Post Phase 1
HOA & financial
HOA
- Has HOA: Yes
- Amenities included: Clubhouse, Gated, Barbecue, Park, Pool, Spa/Hot Tub
- Services included: Association Management, Maintenance Grounds, Reserve Fund, Sewer
- Association name: Madoria Vista
- Association phone: 702-757-9993
- Second HOA fee: $175 monthly
Other
Other facts
- Listing agreement: Exclusive Right To Sell
- Listing terms: Cash,Conventional,FHA,VA Loan
- Ownership: Townhouse
Price history
| Date | Event | Price |
|---|---|---|
| 5/15/2024 | Sold | $405,000$262/sqft |
Source: Public Record Report a problem | ||
| 9/1/2023 | Sold | $405,000+2.5%$262/sqft |
Source: | ||
| 8/4/2023 | Pending sale | $395,000$256/sqft |
Source: | ||
| 8/4/2023 | Listed for sale | $395,000$256/sqft |
Source: | ||
| 7/14/2023 | Listing removed | -- |
Source: | ||
Public tax history
| Year | Property taxes | Tax assessment |
|---|---|---|
| 2025 | $3,253 +3% | $135,192 +1.3% |
| 2024 | $3,158 +3% | $133,415 +27.7% |
| 2023 | $3,067 +1.2% | $104,454 +1.2% |
Find assessor info on the county website
Neighborhood: Spring Valley
Nearby schools
GreatSchools rating
- 8/10Lucille S Rogers Elementary SchoolGrades: PK-5Distance: 0.9 mi
- 6/10Grant Sawyer Middle SchoolGrades: 6-8Distance: 2.6 mi
- 3/10Durango High SchoolGrades: 9-12Distance: 2.1 mi
Schools provided by the listing agent
- Elementary: Bryan, Roger M.,Bryan, Roger M.
- Middle: Sawyer Grant
- High: Durango
Source: LVR. This data may not be complete. We recommend contacting the local school district to confirm school assignments for this home.
Get a cash offer in 3 minutes
Find out how much your home could sell for in as little as 3 minutes with a no-obligation cash offer.
Estimated market value$402,600
Get a cash offer in 3 minutes
Find out how much your home could sell for in as little as 3 minutes with a no-obligation cash offer.
Estimated market value
$402,600


