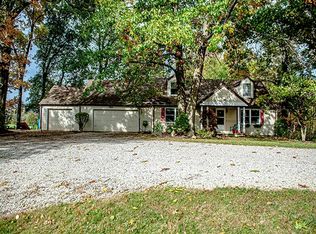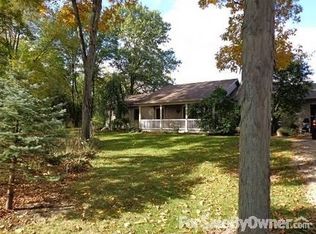Closed
$485,000
6216 Hathaway Rd, Fort Wayne, IN 46818
4beds
2,600sqft
Single Family Residence
Built in 2005
3.89 Acres Lot
$530,400 Zestimate®
$--/sqft
$2,719 Estimated rent
Home value
$530,400
$504,000 - $557,000
$2,719/mo
Zestimate® history
Loading...
Owner options
Explore your selling options
What's special
If you love a nature filled property with almost FOUR acres and NO HOA - this is your custom built home including a protected wetland! Quiet yet in the popular Carroll High School district. FOUR bedrooms, OWNER'S suite + 2 bedrooms on mail floor + one on the upper level. First floor is ADA-complaint including a LARGE owner's suite BATHROOM. Kitchen feels like a CHEF'S kitchen includes 6 burner gas stove/oven, island, plenty of cabinet space (appliances stay) + eat in space AND separate dining room. LARGE living room with stone fireplace, chef like kitchen, FAMILY room - ALL with views of the private backyard line of trees to add to privacy. THREE full bathrooms (2 main level + 1 upper level). Main floor LAUNDRY room (washer/dryer stay). THREE car garage AND... a WHOLE house generator. IMPROVEMENTS - NEW roof summer of 2022 (apx $20k) + $2k dead tree removal + some new paint, carpet, light fixtures, ceiling fans, RO system to refrigerator + propane filled 9/2023 + newer water heater, furnace.
Zillow last checked: 8 hours ago
Listing updated: December 18, 2023 at 11:58am
Listed by:
Denise Smothermon Cell:260-710-6882,
North Eastern Group Realty,
Alex Smothermon,
North Eastern Group Realty
Bought with:
Jennifer R Bradford, RB14049929
American Dream Team Real Estate Brokers
Source: IRMLS,MLS#: 202335926
Facts & features
Interior
Bedrooms & bathrooms
- Bedrooms: 4
- Bathrooms: 3
- Full bathrooms: 3
- Main level bedrooms: 3
Bedroom 1
- Level: Main
Bedroom 2
- Level: Main
Dining room
- Level: Main
- Area: 154
- Dimensions: 14 x 11
Family room
- Level: Main
- Area: 168
- Dimensions: 14 x 12
Kitchen
- Level: Main
- Area: 154
- Dimensions: 14 x 11
Living room
- Level: Main
- Area: 266
- Dimensions: 19 x 14
Heating
- Natural Gas, Forced Air
Cooling
- Central Air
Appliances
- Included: Dishwasher, Microwave, Refrigerator, Washer, Gas Cooktop, Dryer-Gas, Oven-Built-In, Water Softener Owned
- Laundry: Main Level
Features
- 1st Bdrm En Suite, Cathedral Ceiling(s), Eat-in Kitchen, Main Level Bedroom Suite
- Has basement: No
- Number of fireplaces: 1
- Fireplace features: Living Room
Interior area
- Total structure area: 2,600
- Total interior livable area: 2,600 sqft
- Finished area above ground: 2,600
- Finished area below ground: 0
Property
Parking
- Total spaces: 3
- Parking features: Attached
- Attached garage spaces: 3
Accessibility
- Accessibility features: ADA Features
Features
- Levels: Two
- Stories: 2
Lot
- Size: 3.88 Acres
- Dimensions: 169x231
- Features: Many Trees, Irregular Lot
Details
- Additional structures: Shed
- Parcel number: 020123300007.003044
- Other equipment: Generator-Whole House
Construction
Type & style
- Home type: SingleFamily
- Property subtype: Single Family Residence
Materials
- Vinyl Siding
- Foundation: Slab
Condition
- New construction: No
- Year built: 2005
Utilities & green energy
- Sewer: Septic Tank
- Water: Well
Community & neighborhood
Location
- Region: Fort Wayne
- Subdivision: None
Other
Other facts
- Listing terms: Cash,Conventional
Price history
| Date | Event | Price |
|---|---|---|
| 12/18/2023 | Sold | $485,000-1% |
Source: | ||
| 11/16/2023 | Pending sale | $490,000 |
Source: | ||
| 11/15/2023 | Price change | $490,000-1% |
Source: | ||
| 11/1/2023 | Price change | $495,000-1% |
Source: | ||
| 10/12/2023 | Price change | $499,900-2% |
Source: | ||
Public tax history
| Year | Property taxes | Tax assessment |
|---|---|---|
| 2024 | $4,011 +40.1% | $497,800 +6% |
| 2023 | $2,863 +19% | $469,600 +19.8% |
| 2022 | $2,406 +4.2% | $391,900 +21.4% |
Find assessor info on the county website
Neighborhood: 46818
Nearby schools
GreatSchools rating
- 4/10Huntertown Elementary SchoolGrades: K-5Distance: 3.2 mi
- 6/10Carroll Middle SchoolGrades: 6-8Distance: 1.6 mi
- 9/10Carroll High SchoolGrades: PK,9-12Distance: 2 mi
Schools provided by the listing agent
- Elementary: Eel River
- Middle: Carroll
- High: Carroll
- District: Northwest Allen County
Source: IRMLS. This data may not be complete. We recommend contacting the local school district to confirm school assignments for this home.

Get pre-qualified for a loan
At Zillow Home Loans, we can pre-qualify you in as little as 5 minutes with no impact to your credit score.An equal housing lender. NMLS #10287.
Sell for more on Zillow
Get a free Zillow Showcase℠ listing and you could sell for .
$530,400
2% more+ $10,608
With Zillow Showcase(estimated)
$541,008
