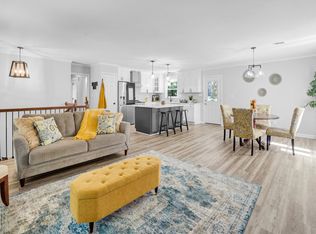Charming home settled on quiet cul-de-sac! Close to endless shopping, dining, & entertainment! Living room & dining room open together w/ lots of natural light. Kitchen has ample storage & counter space. Three bedrooms located on main level including master w/ on suite bath. Fantastic basement space w/ large brick fireplace, large entertaining room,utility room & two bedrooms. Spacious fenced in yard w/ storage shed. Large detached single car garage. Some basement sq. footage may be unpermitted.
This property is off market, which means it's not currently listed for sale or rent on Zillow. This may be different from what's available on other websites or public sources.
