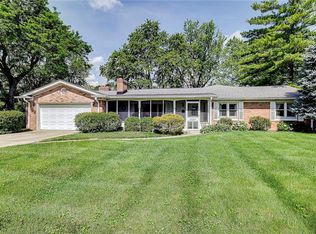Wonderful 4 BR, 2.5 BA Two Story Home with Finished Basement located on park like setting in popular Devonshire VIII neighborhood. This home features a recently Remodeled Eat-In-Kitchen w/ Solid Surface Counters & Stainless Steel Appliances. Large Owners Suite w/ Updated Bathroom & Walk-in Closet plus 3 other spacious upstairs Bedrooms. Special Features & Updates Include: Real Hardwood Floors throughout, Crown Molding, Six Panel Doors, Formal Living, Dining and Family Rooms, Full Dry Basement, Basement Office Area, Bonus Rm, Gas Fireplaces, Vinyl Windows, Gutter Guards, Main Level Laundry with Washer/Dryer plus Lots of Basement Storage with Built in Shelves. New HVAC System 19, Water Heater 14, Roof 09 & 200 AMP Electrical Box.
This property is off market, which means it's not currently listed for sale or rent on Zillow. This may be different from what's available on other websites or public sources.
