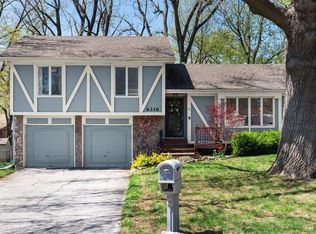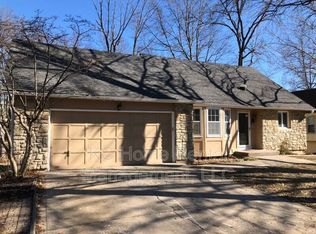Sold
Price Unknown
6217 Mullen Rd, Shawnee, KS 66216
3beds
1,892sqft
Single Family Residence
Built in 1977
9,000 Square Feet Lot
$364,300 Zestimate®
$--/sqft
$2,521 Estimated rent
Home value
$364,300
$339,000 - $390,000
$2,521/mo
Zestimate® history
Loading...
Owner options
Explore your selling options
What's special
Move-in Ready in Shawnee!
Welcome to this inviting 3-bedroom, 3-bathroom home featuring a spacious living room with vaulted ceilings and a cozy fireplace. Upstairs, you’ll find three bedrooms and two full baths, including a comfortable primary suite. The lower level offers a bright kitchen with an eat-in dining area, while the finished basement boasts a full bath and a versatile bonus room—perfect for a non-conforming bedroom, media space, or game room. Enjoy the large, shaded backyard ideal for a swing set or relaxing on the back deck. This home is ready for you to move in and make it your own!
Zillow last checked: 8 hours ago
Listing updated: October 02, 2025 at 08:07am
Listing Provided by:
Chris Austin 913-522-9546,
KW KANSAS CITY METRO,
Jim Montemayor 913-593-9237,
KW KANSAS CITY METRO
Bought with:
Kristen Green, 2023008665
Worth Clark Realty
Source: Heartland MLS as distributed by MLS GRID,MLS#: 2564540
Facts & features
Interior
Bedrooms & bathrooms
- Bedrooms: 3
- Bathrooms: 3
- Full bathrooms: 3
Primary bedroom
- Features: All Carpet, Ceiling Fan(s), Walk-In Closet(s)
- Level: Upper
- Dimensions: 15 x 13
Bedroom 2
- Features: All Carpet, Ceiling Fan(s)
- Level: Upper
- Dimensions: 11 x 10
Bedroom 3
- Features: All Carpet, Ceiling Fan(s)
- Level: Upper
- Dimensions: 12 x 11
Primary bathroom
- Features: Ceramic Tiles, Shower Only
- Level: Upper
- Dimensions: 9 x 4
Bathroom 1
- Features: Ceramic Tiles, Shower Over Tub
- Level: Upper
- Dimensions: 10 x 5
Bathroom 2
- Features: Ceramic Tiles, Shower Only
- Level: Basement
- Dimensions: 8 x 7
Bonus room
- Features: Ceramic Tiles
- Level: Basement
- Dimensions: 15 x 13
Great room
- Features: Fireplace, Luxury Vinyl
- Level: Main
- Dimensions: 19 x 23
Kitchen
- Features: Ceramic Tiles, Granite Counters, Pantry
- Level: Lower
- Dimensions: 23 x 10
Heating
- Natural Gas
Cooling
- Electric
Appliances
- Included: Dishwasher, Disposal, Microwave, Refrigerator, Free-Standing Electric Oven, Stainless Steel Appliance(s)
- Laundry: In Basement
Features
- Pantry, Vaulted Ceiling(s), Walk-In Closet(s)
- Flooring: Carpet, Ceramic Tile, Luxury Vinyl
- Basement: Finished
- Number of fireplaces: 1
- Fireplace features: Great Room
Interior area
- Total structure area: 1,892
- Total interior livable area: 1,892 sqft
- Finished area above ground: 1,231
- Finished area below ground: 661
Property
Parking
- Total spaces: 2
- Parking features: Attached, Garage Faces Front
- Attached garage spaces: 2
Features
- Patio & porch: Deck, Patio
- Fencing: Wood
Lot
- Size: 9,000 sqft
- Features: City Lot, Level
Details
- Parcel number: QP24100001 0004
Construction
Type & style
- Home type: SingleFamily
- Architectural style: Traditional
- Property subtype: Single Family Residence
Materials
- Lap Siding
- Roof: Composition
Condition
- Year built: 1977
Utilities & green energy
- Sewer: Public Sewer
- Water: Public
Community & neighborhood
Location
- Region: Shawnee
- Subdivision: Greenwood Manor
HOA & financial
HOA
- Has HOA: No
Other
Other facts
- Listing terms: Cash,Conventional,FHA,VA Loan
- Ownership: Private
Price history
| Date | Event | Price |
|---|---|---|
| 10/1/2025 | Sold | -- |
Source: | ||
| 8/26/2025 | Pending sale | $349,950$185/sqft |
Source: | ||
| 8/18/2025 | Contingent | $349,950$185/sqft |
Source: | ||
| 8/15/2025 | Listed for sale | $349,950+51.5%$185/sqft |
Source: | ||
| 5/13/2019 | Sold | -- |
Source: | ||
Public tax history
| Year | Property taxes | Tax assessment |
|---|---|---|
| 2024 | $3,714 +2.1% | $35,213 +3.7% |
| 2023 | $3,637 +10.3% | $33,948 +10.6% |
| 2022 | $3,299 | $30,682 +11.3% |
Find assessor info on the county website
Neighborhood: 66216
Nearby schools
GreatSchools rating
- 7/10Broken Arrow Elementary SchoolGrades: PK-6Distance: 0.4 mi
- 6/10Trailridge Middle SchoolGrades: 7-8Distance: 2.2 mi
- 7/10Shawnee Mission Northwest High SchoolGrades: 9-12Distance: 1.2 mi
Schools provided by the listing agent
- Elementary: Broken Arrow
- Middle: Trailridge
- High: SM Northwest
Source: Heartland MLS as distributed by MLS GRID. This data may not be complete. We recommend contacting the local school district to confirm school assignments for this home.
Get a cash offer in 3 minutes
Find out how much your home could sell for in as little as 3 minutes with a no-obligation cash offer.
Estimated market value$364,300
Get a cash offer in 3 minutes
Find out how much your home could sell for in as little as 3 minutes with a no-obligation cash offer.
Estimated market value
$364,300

