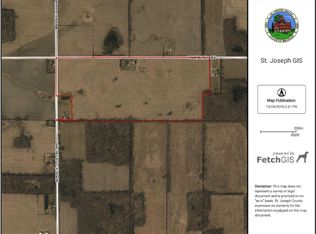Sold
$329,000
62171 Middle Colon Rd, Burr Oak, MI 49030
2beds
1,460sqft
Single Family Residence
Built in 2002
2.84 Acres Lot
$342,900 Zestimate®
$225/sqft
$1,866 Estimated rent
Home value
$342,900
$254,000 - $463,000
$1,866/mo
Zestimate® history
Loading...
Owner options
Explore your selling options
What's special
Beautiful Country Home with Acreage, Pole Barn, and Pond
Set on just under 3 acres, this well-maintained home offers exceptional space, comfort, and versatility. The current owners have made many thoughtful updates since purchasing the home, and it shows — this property has been truly well cared for, inside and out.
Enjoy an oversized insulated 2+ car garage, a full open basement with poured walls, and a cozy 40,000 BTU gas fireplace. A 40x30 heated pole barn with a wood stove provides the perfect space for entertaining, hobbies, or serious projects.
Outdoors, relax by the fully stocked pond or enjoy the park-like yard, complete with a garden area, chicken coop, and a custom-built catio — ideal for pet lovers and outdoor enthusiasts alike.
(Continued) Inside, you'll find less-than-2-year-old kitchen appliances, updated bathrooms, and spacious living areas. The main level features an extra-large living room, while the finished basement offers a huge family room. Laundry hookups are available on both levels for added convenience. The primary suite includes a generous walk-in closet and private bath.
Additional highlights include:
Owned 1,000-gallon propane tank (great for heating deals)
Central vacuum system
Excellent location, just minutes from M-66, M-60, and M-86, yet peacefully tucked away in the quiet countryside
This home is a rare find with amazing extras throughout move-in ready and full of potential. Don't wait homes like this don't stay on the market for long!
Zillow last checked: 8 hours ago
Listing updated: July 16, 2025 at 06:19am
Listed by:
Martha Schumacher 517-369-2253,
Towne & Country Real Estate, LLC
Bought with:
Lindsay Lash, 6501461658
Michigan Top Producers
Source: MichRIC,MLS#: 25025439
Facts & features
Interior
Bedrooms & bathrooms
- Bedrooms: 2
- Bathrooms: 2
- Full bathrooms: 2
- Main level bedrooms: 2
Primary bedroom
- Level: Main
- Area: 242
- Dimensions: 22.00 x 11.00
Bedroom 2
- Level: Main
- Area: 100
- Dimensions: 10.00 x 10.00
Primary bathroom
- Level: Main
- Area: 72
- Dimensions: 9.00 x 8.00
Dining area
- Level: Main
- Area: 120
- Dimensions: 12.00 x 10.00
Dining room
- Description: Formal
Family room
- Level: Basement
- Area: 1104
- Dimensions: 46.00 x 24.00
Kitchen
- Level: Main
- Area: 160
- Dimensions: 16.00 x 10.00
Laundry
- Description: hook up on main level as well
- Level: Basement
- Area: 36
- Dimensions: 6.00 x 6.00
Living room
- Level: Main
- Area: 312
- Dimensions: 24.00 x 13.00
Other
- Description: walk in closet
- Level: Main
- Area: 66
- Dimensions: 11.00 x 6.00
Other
- Description: den, office, bedroom
- Level: Basement
- Area: 165
- Dimensions: 15.00 x 11.00
Other
- Description: utility
- Level: Basement
- Area: 208
- Dimensions: 16.00 x 13.00
Other
- Description: 2nd bath
- Level: Main
- Area: 45
- Dimensions: 9.00 x 5.00
Other
- Description: mudroom/washer hook up
- Level: Main
- Area: 35
- Dimensions: 7.00 x 5.00
Heating
- Forced Air
Cooling
- Central Air
Appliances
- Included: Dishwasher, Dryer, Microwave, Oven, Range, Refrigerator
- Laundry: In Basement, Main Level
Features
- Ceiling Fan(s), Central Vacuum, LP Tank Owned, Pantry
- Flooring: Carpet, Laminate
- Windows: Insulated Windows
- Basement: Full
- Has fireplace: No
- Fireplace features: Family Room
Interior area
- Total structure area: 1,460
- Total interior livable area: 1,460 sqft
- Finished area below ground: 0
Property
Parking
- Total spaces: 2
- Parking features: Garage Faces Side, Garage Door Opener, Attached
- Garage spaces: 2
Features
- Stories: 1
Lot
- Size: 2.84 Acres
- Dimensions: 450 x 275
- Features: Ground Cover
Details
- Additional structures: Pole Barn
- Parcel number: 00100200410
Construction
Type & style
- Home type: SingleFamily
- Architectural style: Ranch
- Property subtype: Single Family Residence
Materials
- Vinyl Siding
- Roof: Metal
Condition
- New construction: No
- Year built: 2002
Utilities & green energy
- Gas: LP Tank Owned
- Sewer: Septic Tank
- Water: Well
- Utilities for property: Phone Available, Electricity Available
Community & neighborhood
Location
- Region: Burr Oak
Other
Other facts
- Listing terms: Cash,FHA,VA Loan,USDA Loan,Conventional
- Road surface type: Paved
Price history
| Date | Event | Price |
|---|---|---|
| 7/14/2025 | Sold | $329,000$225/sqft |
Source: | ||
| 7/4/2025 | Pending sale | $329,000$225/sqft |
Source: | ||
| 6/1/2025 | Contingent | $329,000$225/sqft |
Source: | ||
| 5/31/2025 | Listed for sale | $329,000+133.3%$225/sqft |
Source: | ||
| 4/21/2017 | Sold | $141,000-5.9%$97/sqft |
Source: Public Record Report a problem | ||
Public tax history
| Year | Property taxes | Tax assessment |
|---|---|---|
| 2025 | $1,853 +4.9% | $118,700 +10.8% |
| 2024 | $1,766 +5% | $107,100 +12.9% |
| 2023 | $1,682 | $94,900 +13.4% |
Find assessor info on the county website
Neighborhood: 49030
Nearby schools
GreatSchools rating
- 5/10Burr Oak Elementary SchoolGrades: K-8Distance: 3.4 mi
- 5/10Burr Oak High SchoolGrades: 9-12Distance: 3.4 mi

Get pre-qualified for a loan
At Zillow Home Loans, we can pre-qualify you in as little as 5 minutes with no impact to your credit score.An equal housing lender. NMLS #10287.
Sell for more on Zillow
Get a free Zillow Showcase℠ listing and you could sell for .
$342,900
2% more+ $6,858
With Zillow Showcase(estimated)
$349,758