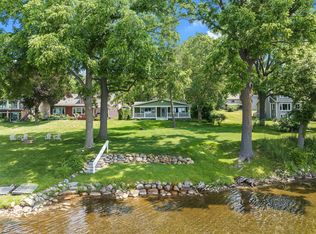Sold
$960,000
6218 Cowell Rd, Brighton, MI 48116
4beds
2,684sqft
Single Family Residence
Built in 1948
0.39 Acres Lot
$950,900 Zestimate®
$358/sqft
$3,656 Estimated rent
Home value
$950,900
$903,000 - $998,000
$3,656/mo
Zestimate® history
Loading...
Owner options
Explore your selling options
What's special
Turnkey cedar-shingled charmer on 150-acre private, no-motor lake with no public access—offering peace, privacy, and natural beauty. Built in 1948 and renovated in 2018, this 4-bed, 3-bath home blends vintage charm with modern comfort. Every bedroom overlooks the lake; baths feature tasteful, high-quality finishes. The bright, updated kitchen features Viking and Bosch appliances, and the enormous laundry/mud room offers the perfect place to dry off the children and dogs. Two upstairs family rooms provide flexible space and the attached 2-car garage includes a finished loft—ideal for an office, guest suite, or children's playroom. Enjoy your morning coffee in a spacious lakeside screened porch that opens into a dining room with panoramic views, seating sixteen. The home features a large lakeside cedar deck, a boathouse that stores up to five paddle boards and kayaks, and a raised bluestone patio where you can watch evening sunsets. Perfect as either a year-round residence or getaway!
Zillow last checked: 8 hours ago
Listing updated: October 02, 2025 at 11:07am
Listed by:
Michelle Stalmack 734-276-7236,
Real Estate One Inc,
Nathanial Foerg 734-834-1981,
Real Estate One Inc
Bought with:
Nonmember Agent
Source: MichRIC,MLS#: 25042363
Facts & features
Interior
Bedrooms & bathrooms
- Bedrooms: 4
- Bathrooms: 3
- Full bathrooms: 3
- Main level bedrooms: 1
Heating
- Forced Air
Cooling
- Central Air
Appliances
- Included: Cooktop, Dishwasher, Disposal, Dryer, Microwave, Oven, Range, Washer, Water Softener Owned
- Laundry: Electric Dryer Hookup, Main Level, Washer Hookup
Features
- Ceiling Fan(s), Eat-in Kitchen
- Flooring: Carpet, Tile, Wood
- Windows: Replacement, Insulated Windows, Window Treatments
- Basement: Crawl Space,Partial
- Number of fireplaces: 1
- Fireplace features: Living Room, Wood Burning
Interior area
- Total structure area: 2,684
- Total interior livable area: 2,684 sqft
Property
Parking
- Total spaces: 2
- Parking features: Garage Faces Front, Garage Door Opener, Attached
- Garage spaces: 2
Features
- Stories: 2
- Waterfront features: Lake
- Body of water: Winan's Lake
Lot
- Size: 0.39 Acres
- Dimensions: 60 x 284
- Features: Ground Cover, Shrubs/Hedges
Details
- Additional structures: Boat House
- Parcel number: 471514101007
- Zoning description: WFR
Construction
Type & style
- Home type: SingleFamily
- Architectural style: Colonial
- Property subtype: Single Family Residence
Materials
- Shingle Siding, Wood Siding
- Roof: Asphalt,Shingle
Condition
- New construction: No
- Year built: 1948
Utilities & green energy
- Sewer: Public Sewer
- Water: Private
- Utilities for property: Electricity Available, Natural Gas Connected
Community & neighborhood
Location
- Region: Brighton
- Subdivision: Winan's Lake Hills
HOA & financial
HOA
- Has HOA: Yes
- HOA fee: $100 annually
- Services included: None
Other
Other facts
- Listing terms: Cash,Conventional
Price history
| Date | Event | Price |
|---|---|---|
| 10/2/2025 | Sold | $960,000+1.2%$358/sqft |
Source: | ||
| 8/25/2025 | Contingent | $949,000$354/sqft |
Source: | ||
| 8/20/2025 | Listed for sale | $949,000+153.1%$354/sqft |
Source: | ||
| 5/26/2008 | Listing removed | $374,900$140/sqft |
Source: Homes.com #28047351 Report a problem | ||
| 5/10/2008 | Price change | $374,900-2.6%$140/sqft |
Source: Homes.com #28047351 Report a problem | ||
Public tax history
| Year | Property taxes | Tax assessment |
|---|---|---|
| 2025 | $10,656 +7.3% | $356,450 +12.4% |
| 2024 | $9,932 +2.9% | $317,100 +11.2% |
| 2023 | $9,651 +1.1% | $285,180 +17.6% |
Find assessor info on the county website
Neighborhood: 48116
Nearby schools
GreatSchools rating
- NACountry Elementary SchoolGrades: PK-3Distance: 3.5 mi
- 6/10Pathfinder SchoolGrades: 6-8Distance: 4.4 mi
- 7/10Pinckney Community High SchoolGrades: 9-12Distance: 5.9 mi
Get a cash offer in 3 minutes
Find out how much your home could sell for in as little as 3 minutes with a no-obligation cash offer.
Estimated market value$950,900
Get a cash offer in 3 minutes
Find out how much your home could sell for in as little as 3 minutes with a no-obligation cash offer.
Estimated market value
$950,900
