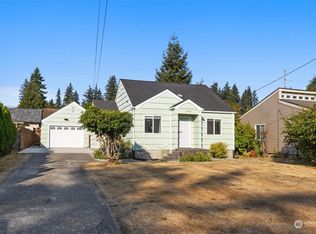Sold for $350,000
Street View
$350,000
6218 Rockefeller Ave, Everett, WA 98203
2beds
1baths
1,086sqft
SingleFamily
Built in 1956
6,098 Square Feet Lot
$735,600 Zestimate®
$322/sqft
$1,973 Estimated rent
Home value
$735,600
$699,000 - $772,000
$1,973/mo
Zestimate® history
Loading...
Owner options
Explore your selling options
What's special
6218 Rockefeller Ave, Everett, WA 98203 is a single family home that contains 1,086 sq ft and was built in 1956. It contains 2 bedrooms and 1 bathroom. This home last sold for $350,000 in January 2025.
The Zestimate for this house is $735,600. The Rent Zestimate for this home is $1,973/mo.
Facts & features
Interior
Bedrooms & bathrooms
- Bedrooms: 2
- Bathrooms: 1
Heating
- Forced air
Features
- Flooring: Carpet, Linoleum / Vinyl
- Has fireplace: Yes
- Fireplace features: masonry
Interior area
- Total interior livable area: 1,086 sqft
Property
Parking
- Parking features: Garage - Detached
Features
- Exterior features: Other
Lot
- Size: 6,098 sqft
Details
- Parcel number: 00495000401900
Construction
Type & style
- Home type: SingleFamily
Materials
- Wood
- Foundation: Crawl/Raised
- Roof: Composition
Condition
- Year built: 1956
Community & neighborhood
Location
- Region: Everett
Price history
| Date | Event | Price |
|---|---|---|
| 1/30/2025 | Sold | $350,000$322/sqft |
Source: Public Record Report a problem | ||
Public tax history
| Year | Property taxes | Tax assessment |
|---|---|---|
| 2024 | $468 +0.7% | $429,700 +0.9% |
| 2023 | $465 -44.6% | $425,700 -2% |
| 2022 | $838 -15.7% | $434,600 +27.5% |
Find assessor info on the county website
Neighborhood: Pinehurst
Nearby schools
GreatSchools rating
- 7/10Lowell Elementary SchoolGrades: PK-5Distance: 0.8 mi
- 6/10Evergreen Middle SchoolGrades: 6-8Distance: 1.4 mi
- 7/10Everett High SchoolGrades: 9-12Distance: 3.1 mi
Get a cash offer in 3 minutes
Find out how much your home could sell for in as little as 3 minutes with a no-obligation cash offer.
Estimated market value$735,600
Get a cash offer in 3 minutes
Find out how much your home could sell for in as little as 3 minutes with a no-obligation cash offer.
Estimated market value
$735,600
