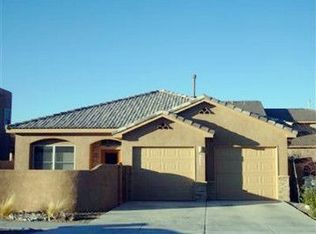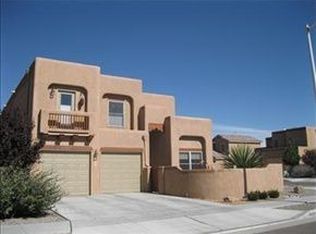Sold
Price Unknown
6219 Chenoa Rd NW, Albuquerque, NM 87120
4beds
2,100sqft
Single Family Residence
Built in 2005
6,969.6 Square Feet Lot
$377,100 Zestimate®
$--/sqft
$2,413 Estimated rent
Home value
$377,100
$343,000 - $411,000
$2,413/mo
Zestimate® history
Loading...
Owner options
Explore your selling options
What's special
Stunning 4-bedroom, 2.5 bath home is located in well-established neighborhood. Interior features refrigerated air, open floorplan, and separate laundry room. The living room has beautiful wooden beams, large windows and gas fireplace. Walk into large kitchen is perfect for entertaining. Step outside in the covered patio perfect for the summer. Conveniently located near schools, shopping and I-40. Don't miss the gem!
Zillow last checked: 8 hours ago
Listing updated: August 29, 2025 at 05:19pm
Listed by:
Jamie Eileen Fuentes 505-489-0292,
Coldwell Banker Legacy
Bought with:
Frank M Rosales, 39072
Keller Williams Realty
Source: SWMLS,MLS#: 1084058
Facts & features
Interior
Bedrooms & bathrooms
- Bedrooms: 4
- Bathrooms: 3
- Full bathrooms: 2
- 1/2 bathrooms: 1
Primary bedroom
- Level: Upper
- Area: 194.68
- Dimensions: 12.4 x 15.7
Bedroom 2
- Level: Main
- Area: 155.4
- Dimensions: 11.1 x 14
Dining room
- Level: Main
- Area: 181.76
- Dimensions: 14.2 x 12.8
Kitchen
- Level: Main
- Area: 186
- Dimensions: 12.4 x 15
Living room
- Level: Main
- Area: 305.28
- Dimensions: 15.9 x 19.2
Heating
- Central, Forced Air, Natural Gas
Cooling
- Refrigerated
Appliances
- Included: Built-In Electric Range, Dryer, Dishwasher, Disposal, Microwave, Refrigerator, Washer
- Laundry: Washer Hookup, Electric Dryer Hookup, Gas Dryer Hookup
Features
- Beamed Ceilings, Breakfast Bar, Bathtub, Ceiling Fan(s), Cathedral Ceiling(s), Dual Sinks, Family/Dining Room, Garden Tub/Roman Tub, High Ceilings, Living/Dining Room, Pantry, Soaking Tub, Separate Shower, Walk-In Closet(s)
- Flooring: Carpet, Laminate, Tile
- Windows: Double Pane Windows, Insulated Windows
- Has basement: No
- Number of fireplaces: 1
- Fireplace features: Gas Log
Interior area
- Total structure area: 2,100
- Total interior livable area: 2,100 sqft
Property
Parking
- Total spaces: 2
- Parking features: Attached, Garage, Garage Door Opener
- Attached garage spaces: 2
Features
- Levels: Two
- Stories: 2
- Patio & porch: Covered, Patio
- Exterior features: Courtyard, Private Entrance, Privacy Wall, Private Yard
- Fencing: Wall
Lot
- Size: 6,969 sqft
- Features: Landscaped, Trees, Xeriscape
Details
- Parcel number: 101106101116832201
- Zoning description: R-1B*
Construction
Type & style
- Home type: SingleFamily
- Property subtype: Single Family Residence
Materials
- Frame, Stucco, Rock
- Foundation: Slab
- Roof: Flat
Condition
- Resale
- New construction: No
- Year built: 2005
Details
- Builder name: Tiffany Homes
Utilities & green energy
- Sewer: Public Sewer
- Water: Public
- Utilities for property: Cable Available, Electricity Connected, Natural Gas Connected, Phone Available, Sewer Connected, Water Connected
Green energy
- Energy generation: None
- Water conservation: Water-Smart Landscaping
Community & neighborhood
Location
- Region: Albuquerque
- Subdivision: Riconada Trails
Other
Other facts
- Listing terms: Cash,Conventional,FHA,VA Loan
- Road surface type: Asphalt
Price history
| Date | Event | Price |
|---|---|---|
| 8/29/2025 | Sold | -- |
Source: | ||
| 7/25/2025 | Pending sale | $399,999$190/sqft |
Source: | ||
| 6/30/2025 | Price change | $399,999-2.4%$190/sqft |
Source: | ||
| 5/28/2025 | Price change | $410,000-2.4%$195/sqft |
Source: | ||
| 5/16/2025 | Listed for sale | $420,000+68%$200/sqft |
Source: | ||
Public tax history
| Year | Property taxes | Tax assessment |
|---|---|---|
| 2025 | $4,738 +3.2% | $112,139 +3% |
| 2024 | $4,593 +1.7% | $108,873 +3% |
| 2023 | $4,517 +3.5% | $105,702 +3% |
Find assessor info on the county website
Neighborhood: Ladera Heights
Nearby schools
GreatSchools rating
- 4/10Chaparral Elementary SchoolGrades: PK-5Distance: 0.2 mi
- 3/10John Adams Middle SchoolGrades: 6-8Distance: 2.6 mi
- 4/10West Mesa High SchoolGrades: 9-12Distance: 2.8 mi
Schools provided by the listing agent
- Elementary: Chaparral
- Middle: John Adams
- High: Volcano Vista
Source: SWMLS. This data may not be complete. We recommend contacting the local school district to confirm school assignments for this home.
Get a cash offer in 3 minutes
Find out how much your home could sell for in as little as 3 minutes with a no-obligation cash offer.
Estimated market value$377,100
Get a cash offer in 3 minutes
Find out how much your home could sell for in as little as 3 minutes with a no-obligation cash offer.
Estimated market value
$377,100

