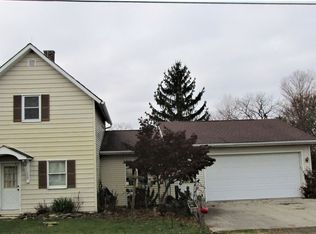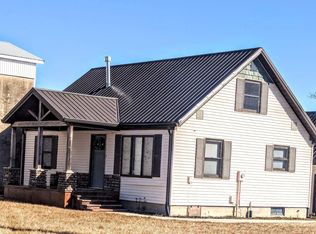Sold
$78,000
6219 N 400 W, Decatur, IN 46733
3beds
2,192sqft
Residential, Single Family Residence
Built in 1910
9,147.6 Square Feet Lot
$170,900 Zestimate®
$36/sqft
$1,627 Estimated rent
Home value
$170,900
$138,000 - $202,000
$1,627/mo
Zestimate® history
Loading...
Owner options
Explore your selling options
What's special
Come see this 3 bed 2 bath home! Outside you'll find a covered porch and patio along with a large gravel drive way and 1 car detached garage. Inside are a 3 upstairs spacious bedrooms and a large central kitchen. To help visualize this home's floorplan and to highlight its potential, virtual furnishings may have been added to photos found in this listing.
Zillow last checked: 8 hours ago
Listing updated: January 12, 2024 at 12:12pm
Listing Provided by:
Bryce Conyers 765-215-0617,
Starr Real Estate LLC
Bought with:
Non-BLC Member
MIBOR REALTOR® Association
Source: MIBOR as distributed by MLS GRID,MLS#: 21954229
Facts & features
Interior
Bedrooms & bathrooms
- Bedrooms: 3
- Bathrooms: 2
- Full bathrooms: 2
- Main level bathrooms: 2
Primary bedroom
- Features: Carpet
- Level: Upper
- Area: 196 Square Feet
- Dimensions: 14x14
Kitchen
- Features: Vinyl
- Level: Main
- Area: 224 Square Feet
- Dimensions: 14x16
Living room
- Features: Carpet
- Level: Main
- Area: 238 Square Feet
- Dimensions: 14x17
Heating
- Forced Air
Cooling
- Has cooling: Yes
Appliances
- Included: None
Features
- Attic Access
- Has basement: No
- Attic: Access Only
Interior area
- Total structure area: 2,192
- Total interior livable area: 2,192 sqft
- Finished area below ground: 0
Property
Features
- Levels: One and One Half
- Stories: 1
- Patio & porch: Covered
Lot
- Size: 9,147 sqft
Details
- Parcel number: 010136300012000012
- Horse amenities: None
Construction
Type & style
- Home type: SingleFamily
- Architectural style: Traditional
- Property subtype: Residential, Single Family Residence
Materials
- Vinyl Siding
- Foundation: Block
Condition
- New construction: No
- Year built: 1910
Utilities & green energy
- Water: Private Well
Community & neighborhood
Location
- Region: Decatur
- Subdivision: No Subdivision
Price history
| Date | Event | Price |
|---|---|---|
| 1/12/2024 | Sold | $78,000-2.4%$36/sqft |
Source: | ||
| 12/8/2023 | Pending sale | $79,900$36/sqft |
Source: | ||
| 11/21/2023 | Listed for sale | $79,900-7.1%$36/sqft |
Source: | ||
| 12/17/2018 | Sold | $86,000-4.3% |
Source: | ||
| 8/1/2018 | Listed for sale | $89,900$41/sqft |
Source: Miz Lehman REALTORS-Auctioneers #201834048 Report a problem | ||
Public tax history
| Year | Property taxes | Tax assessment |
|---|---|---|
| 2024 | $789 +74.9% | $104,900 +3.6% |
| 2023 | $451 +13% | $101,300 +5.4% |
| 2022 | $400 +16.2% | $96,100 +8.1% |
Find assessor info on the county website
Neighborhood: Preble
Nearby schools
GreatSchools rating
- 8/10Bellmont Middle SchoolGrades: 6-8Distance: 5.4 mi
- 7/10Bellmont Senior High SchoolGrades: 9-12Distance: 5.2 mi

Get pre-qualified for a loan
At Zillow Home Loans, we can pre-qualify you in as little as 5 minutes with no impact to your credit score.An equal housing lender. NMLS #10287.

