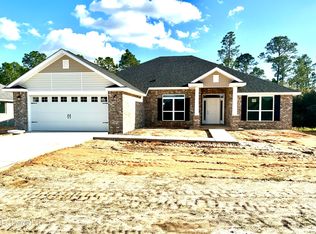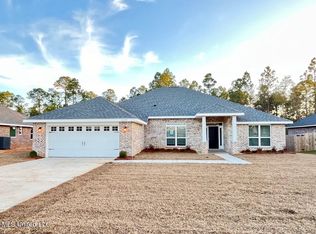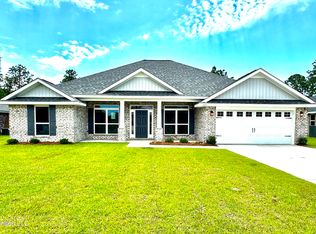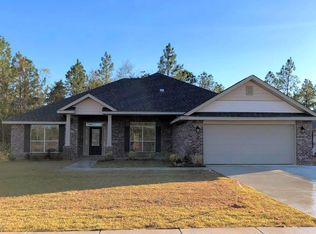Closed
Price Unknown
6219 Roxanne Way, Biloxi, MS 39532
4beds
2,320sqft
Residential, Single Family Residence
Built in 2023
0.29 Acres Lot
$360,200 Zestimate®
$--/sqft
$2,856 Estimated rent
Home value
$360,200
$321,000 - $403,000
$2,856/mo
Zestimate® history
Loading...
Owner options
Explore your selling options
What's special
Grab your kayak, pedal boat, paddle board, fishing pole and pool toys and join this active lake community. Amenities include a community pool, Lake, fishing dock and amenity center. The kitchen features white cabinets, granite countertops, an island and a walk-in pantry. Off the laundry room is a custom-built mud room option perfect for storing shoes, jackets and bags. The primary suite features a spacious bedroom with tray ceilings and a bathroom with double sinks, granite countertops, a large walk-in closet and a separate garden tub and shower. The three guest bedrooms are very spacious, and the guest bath has double sinks. Luxury vinyl flooring is found throughout the home except in the bedrooms. This home also backs up to a wooded area. Some of the photos are from a previously constructed home with the same or similar floor plan. Colors and upgrade options may differ from photos.
Zillow last checked: 8 hours ago
Listing updated: February 20, 2025 at 02:52pm
Listed by:
Tim Ridley 228-238-5399,
Adams Homes, L.L.C.
Bought with:
Michelle C Filipich, B20168
Coldwell Banker Alfonso Realty-Lorraine Rd
Source: MLS United,MLS#: 4062984
Facts & features
Interior
Bedrooms & bathrooms
- Bedrooms: 4
- Bathrooms: 2
- Full bathrooms: 2
Heating
- Electric, Heat Pump
Cooling
- Ceiling Fan(s), Electric, Heat Pump
Appliances
- Included: Dishwasher, Disposal, Electric Range, Microwave, Plumbed For Ice Maker
- Laundry: Electric Dryer Hookup, Laundry Room, Washer Hookup
Features
- Built-in Features, Ceiling Fan(s), Double Vanity, Eat-in Kitchen, Entrance Foyer, Granite Counters, High Ceilings, Kitchen Island, Open Floorplan, Pantry, Recessed Lighting, Tray Ceiling(s), Walk-In Closet(s), Soaking Tub
- Flooring: Vinyl, Carpet
- Doors: Dead Bolt Lock(s), Fiberglass, Insulated
- Windows: Double Pane Windows, Insulated Windows, Screens
- Has fireplace: No
Interior area
- Total structure area: 2,320
- Total interior livable area: 2,320 sqft
Property
Parking
- Total spaces: 2
- Parking features: Concrete, Driveway, Garage Door Opener
- Garage spaces: 2
- Has uncovered spaces: Yes
Features
- Levels: One
- Stories: 1
- Patio & porch: Front Porch, Patio
- Exterior features: Lighting
Lot
- Size: 0.29 Acres
- Dimensions: 78' x 150' x 92' x 148'
Details
- Parcel number: 1207i01003.101
Construction
Type & style
- Home type: SingleFamily
- Architectural style: Traditional
- Property subtype: Residential, Single Family Residence
Materials
- Brick
- Foundation: Slab
- Roof: Architectural Shingles
Condition
- New construction: Yes
- Year built: 2023
Utilities & green energy
- Sewer: Public Sewer
- Water: Public
- Utilities for property: Cable Available, Electricity Connected, Sewer Connected, Water Connected, Underground Utilities
Community & neighborhood
Security
- Security features: Carbon Monoxide Detector(s), Smoke Detector(s)
Community
- Community features: Curbs, Fishing, Lake, Near Entertainment, Pool, Sidewalks, Street Lights
Location
- Region: Biloxi
- Subdivision: Emerald Lake Estates
HOA & financial
HOA
- Has HOA: Yes
- HOA fee: $240 annually
- Services included: Management
Price history
| Date | Event | Price |
|---|---|---|
| 9/5/2024 | Sold | -- |
Source: MLS United #4062984 Report a problem | ||
| 5/27/2024 | Pending sale | $345,530$149/sqft |
Source: MLS United #4062984 Report a problem | ||
| 4/5/2024 | Listed for sale | $345,530$149/sqft |
Source: MLS United #4062984 Report a problem | ||
| 3/25/2024 | Pending sale | $345,530$149/sqft |
Source: MLS United #4062984 Report a problem | ||
| 11/1/2023 | Listed for sale | $345,530$149/sqft |
Source: MLS United #4062984 Report a problem | ||
Public tax history
Tax history is unavailable.
Neighborhood: Woolmarket
Nearby schools
GreatSchools rating
- 7/10Diberville Elementary SchoolGrades: K-3Distance: 3.6 mi
- 7/10Diberville Middle SchoolGrades: 4-8Distance: 4 mi
- 8/10Diberville Senior High SchoolGrades: 9-12Distance: 1.9 mi



