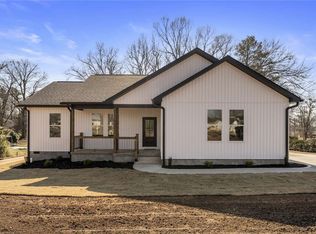Sold co op non member
$229,000
622 Blue Ridge Ave, Belton, SC 29627
2beds
1,200sqft
Single Family Residence
Built in 1932
0.82 Acres Lot
$239,200 Zestimate®
$191/sqft
$1,033 Estimated rent
Home value
$239,200
$187,000 - $306,000
$1,033/mo
Zestimate® history
Loading...
Owner options
Explore your selling options
What's special
Welcome to 622 Blue Ridge Avenue in the heart of Belton, SC! Just minutes from all downtown amenities, schools, and shopping. You are certain to love this convenient location. This incredibly well-maintained home has many recent updates and renovations. New interior paint throughout, refinished heart pine floors, and new LVP flooring have been added. New fixtures, new hardware, and new interior doors just completed. Spacious living room features heart pine floors and wood burning fireplace and is open to the dining room and kitchen. Kitchen features include separate breakfast room, great counter and cabinet space, and all appliances remain (including fridge and stack washer dryer). New 200 Amp electrical service and newer hot water heater (2019). Two spacious bedrooms also with heart pine floors and full hall bath with tub/shower, double vanity that has a new counter and sinks. Full unfinished basement is an awesome benefit for storage, workshop space, or rec room. Two car detached carport and barn with power. Brand new wood deck is amazing and provides ample room to spread out and enjoy the seasons. Great almost 1 acre lot and lot next door can also be purchased. Ask for details. Come out and see this lovely home today and make it your own.
Zillow last checked: 8 hours ago
Listing updated: April 25, 2025 at 06:01pm
Listed by:
Andrew Little 864-449-4518,
Coldwell Banker Caine Real Est
Bought with:
Non-MLS Member
NON MEMBER
Source: SAR,MLS#: 320084
Facts & features
Interior
Bedrooms & bathrooms
- Bedrooms: 2
- Bathrooms: 1
- Full bathrooms: 1
- Main level bathrooms: 1
- Main level bedrooms: 2
Primary bedroom
- Level: First
- Area: 165
- Dimensions: 15x11
Bedroom 2
- Level: First
- Area: 143
- Dimensions: 13x11
Breakfast room
- Level: 14x8
- Dimensions: 1
Dining room
- Level: First
- Area: 168
- Dimensions: 14x12
Kitchen
- Level: First
- Area: 140
- Dimensions: 14x10
Laundry
- Level: First
Living room
- Level: First
- Area: 196
- Dimensions: 14x14
Heating
- Forced Air, Gas - Natural
Cooling
- Central Air, Electricity
Appliances
- Included: Dryer, Refrigerator, Washer, Electric Cooktop, Electric Oven, Free-Standing Range, Self Cleaning Oven, Range Hood, Electric Water Heater
- Laundry: In Kitchen, Washer Hookup, Electric Dryer Hookup
Features
- Ceiling Fan(s), Attic Stairs Pulldown, Fireplace, Laminate Counters, Bookcases, Pantry
- Flooring: Wood, Hardwood, Luxury Vinyl
- Doors: Storm Door(s)
- Windows: Insulated Windows, Tilt-Out, Window Treatments
- Basement: Unfinished,Full,Walk-Out Access,Basement
- Attic: Pull Down Stairs,Storage
- Has fireplace: No
Interior area
- Total interior livable area: 1,200 sqft
- Finished area above ground: 1,200
- Finished area below ground: 0
Property
Parking
- Total spaces: 2
- Parking features: Detached, Carport, 2 Car Carport, Detached Carport
- Garage spaces: 2
- Carport spaces: 2
Features
- Levels: One
- Patio & porch: Deck, Porch
- Exterior features: Aluminum/Vinyl Trim
Lot
- Size: 0.82 Acres
- Features: Level, Sloped
- Topography: Level,Sloping
Details
- Additional structures: Barn(s)
- Parcel number: 2261001002
- Zoning: Residential
Construction
Type & style
- Home type: SingleFamily
- Architectural style: Bungalow
- Property subtype: Single Family Residence
Materials
- Vinyl Siding
- Roof: Architectural
Condition
- New construction: No
- Year built: 1932
Utilities & green energy
- Sewer: Public Sewer
- Water: Public
Community & neighborhood
Location
- Region: Belton
- Subdivision: None
Price history
| Date | Event | Price |
|---|---|---|
| 4/23/2025 | Sold | $229,000$191/sqft |
Source: | ||
| 2/19/2025 | Pending sale | $229,000$191/sqft |
Source: | ||
| 2/14/2025 | Listed for sale | $229,000$191/sqft |
Source: | ||
Public tax history
| Year | Property taxes | Tax assessment |
|---|---|---|
| 2024 | -- | $4,700 +50.2% |
| 2023 | $1,404 +2.5% | $3,130 |
| 2022 | $1,370 +12.8% | $3,130 +16.4% |
Find assessor info on the county website
Neighborhood: 29627
Nearby schools
GreatSchools rating
- NAMarshall Primary SchoolGrades: PK-2Distance: 0.4 mi
- 3/10Belton Middle SchoolGrades: 6-8Distance: 0.6 mi
- 6/10Belton Honea Path High SchoolGrades: 9-12Distance: 5.2 mi
Get a cash offer in 3 minutes
Find out how much your home could sell for in as little as 3 minutes with a no-obligation cash offer.
Estimated market value$239,200
Get a cash offer in 3 minutes
Find out how much your home could sell for in as little as 3 minutes with a no-obligation cash offer.
Estimated market value
$239,200
