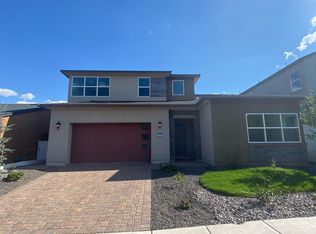Closed
$1,065,000
622 Braided Rope Dr, Reno, NV 89511
4beds
2,791sqft
Single Family Residence
Built in 2022
4,791.6 Square Feet Lot
$1,065,200 Zestimate®
$382/sqft
$4,841 Estimated rent
Home value
$1,065,200
$980,000 - $1.16M
$4,841/mo
Zestimate® history
Loading...
Owner options
Explore your selling options
What's special
*Best Rancharrah Value & Location!* Desirable corner lot! Privacy a plus with 3-sides free of neighbors. A Cantaro home located in the much in-demand Rancharrah community. 4 bedrooms, 3 baths. A Smart home, with features such as outdoor cameras, lighting throughout, central air/heat, alarm system, where all can be adjusted from an app on your phone, wherever you are! Designer upscale lighting throughout the home. Tile flooring that gives the feel of wood-planked floors throughout. Fans have been added in all rooms for cooling air flow. Grand, open great room concept with gourmet kitchen that has under-cabinet lighting. This home is made for entertaining. The 20' cascading sliders open indoor living to outdoor living room with ceiling heaters and outdoor TV (one of 7 mounted TV's included in the sale)—entertain 12 months of the year! Grassy play yard is fully fenced with far-reaching views to Mt Rose. Primary bedroom is on the main level and is ideally laid-out for privacy and comfort with an in-suite bath and a generous walk-in closet. The second bedroom is on the main level and would also make an ideal office with wonderful natural light. Upstairs there are two additional bedrooms and a fantastic loft/entertainment area with standing bar* (*included in sale). Perfect for kids, or guests to have their own lounge/private area. Or use it for your own relaxation, a rec room, or a space for Yoga. (*Other furnishings are also available per request*) Easy walking to upscale restaurants and shops. Rancharrah residents enjoy the private Clubhouse for lunch/dinner/events or use the exercise room facilities, the spa, the pool, pickleball and more-- The property connects to miles of trails that emanate from this incredibly beautiful and luxurious heart-of-Reno community. Ready to see and make yours!
Zillow last checked: 8 hours ago
Listing updated: January 15, 2026 at 08:05pm
Listed by:
Philipp Reed B.144018 775-342-9922,
Compass
Bought with:
Kris Carrick, S.178214
LPT Realty, LLC
Source: NNRMLS,MLS#: 250051247
Facts & features
Interior
Bedrooms & bathrooms
- Bedrooms: 4
- Bathrooms: 3
- Full bathrooms: 3
Heating
- Forced Air, Natural Gas
Cooling
- Central Air
Appliances
- Included: Additional Refrigerator(s), Dishwasher, Dryer, Gas Cooktop, Microwave, Oven, Refrigerator, Washer
- Laundry: Cabinets, In Hall, In Unit, Laundry Room, Shelves
Features
- Breakfast Bar, Ceiling Fan(s), High Ceilings, Loft, Master Downstairs, Vaulted Ceiling(s), Walk-In Closet(s)
- Flooring: Carpet, Tile, Varies
- Windows: Double Pane Windows
- Has fireplace: No
- Common walls with other units/homes: No Common Walls
Interior area
- Total structure area: 2,791
- Total interior livable area: 2,791 sqft
Property
Parking
- Total spaces: 2
- Parking features: Garage, Garage Door Opener
- Garage spaces: 2
Features
- Levels: Two
- Stories: 2
- Patio & porch: Patio
- Pool features: None
- Spa features: None
- Fencing: Back Yard
- Has view: Yes
- View description: Desert, Mountain(s), Trees/Woods
Lot
- Size: 4,791 sqft
- Features: Common Area, Corner Lot, Level, Sprinklers In Front, Sprinklers In Rear
Details
- Additional structures: None
- Parcel number: 22610408
- Zoning: SFR
Construction
Type & style
- Home type: SingleFamily
- Property subtype: Single Family Residence
Materials
- Stucco
- Foundation: Slab
- Roof: Composition,Pitched
Condition
- New construction: No
- Year built: 2022
Details
- Builder name: Toll Brothers
Utilities & green energy
- Sewer: Public Sewer
- Water: Public
- Utilities for property: Cable Connected, Electricity Connected, Internet Connected, Natural Gas Connected, Phone Connected, Sewer Connected, Water Connected, Cellular Coverage, Underground Utilities
Community & neighborhood
Security
- Security features: Security System, Smoke Detector(s)
Location
- Region: Reno
- Subdivision: Rancharrah Village 6A
HOA & financial
HOA
- Has HOA: Yes
- HOA fee: $210 monthly
- Amenities included: Clubhouse, Fitness Center, Gated, Landscaping, Maintenance Grounds, Pool, Sauna, Security, Spa/Hot Tub
- Services included: Security
- Association name: Rancharrah
Other
Other facts
- Listing terms: 1031 Exchange,Cash,Conventional
Price history
| Date | Event | Price |
|---|---|---|
| 1/15/2026 | Sold | $1,065,000-3.1%$382/sqft |
Source: | ||
| 12/29/2025 | Contingent | $1,099,000$394/sqft |
Source: | ||
| 12/8/2025 | Price change | $1,099,000-3.4%$394/sqft |
Source: | ||
| 12/3/2025 | Price change | $1,138,000-4.2%$408/sqft |
Source: | ||
| 10/31/2025 | Price change | $1,188,000-0.9%$426/sqft |
Source: | ||
Public tax history
| Year | Property taxes | Tax assessment |
|---|---|---|
| 2025 | $7,797 +0.2% | $234,304 -1.4% |
| 2024 | $7,779 +85.9% | $237,725 +78.4% |
| 2023 | $4,184 +149.9% | $133,260 +182.2% |
Find assessor info on the county website
Neighborhood: Meadowood
Nearby schools
GreatSchools rating
- 5/10Huffaker Elementary SchoolGrades: PK-5Distance: 0.4 mi
- 1/10Edward L Pine Middle SchoolGrades: 6-8Distance: 1.1 mi
- 7/10Reno High SchoolGrades: 9-12Distance: 3.6 mi
Schools provided by the listing agent
- Elementary: Huffaker
- Middle: Pine
- High: Reno
Source: NNRMLS. This data may not be complete. We recommend contacting the local school district to confirm school assignments for this home.
Get a cash offer in 3 minutes
Find out how much your home could sell for in as little as 3 minutes with a no-obligation cash offer.
Estimated market value$1,065,200
Get a cash offer in 3 minutes
Find out how much your home could sell for in as little as 3 minutes with a no-obligation cash offer.
Estimated market value
$1,065,200
