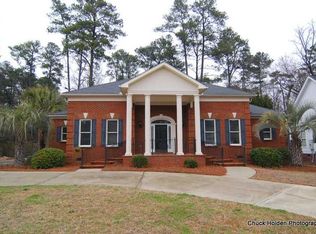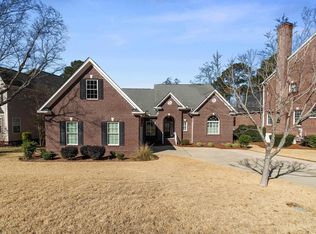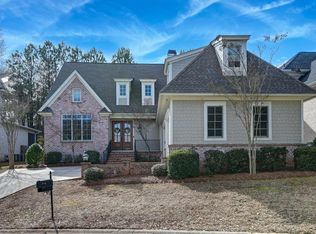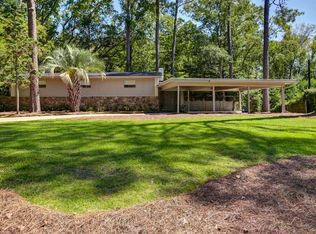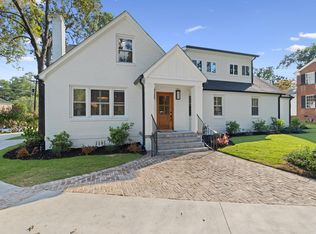PRICE IMPROVEMENT! Experience modern elegance in this beautifully renovated and meticulously maintained 5-bedroom, 3.5-bath residence. Thoughtful updates and timeless design create a perfect balance of luxury and comfort. Step inside to discover new Canadian birch hardwood floors, fresh paint throughout, and an open-concept layout filled with natural light. The great room impresses with its striking wall of sliding glass doors, while the sunroom with floor to ceiling windows and sliding doors provides year-round enjoyment. The gourmet kitchen boasts granite countertops, stainless steel appliances, a brand-new refrigerator and microwave, and a spacious walk-in pantry. A main-level laundry room with utility sink, custom cabinetry, and new washer and dryer adds convenience. The main-level primary suite offers dual closets and a serene retreat, with four additional bedrooms upstairs and a generous walk-in attic for storage or future expansion. Outside, relax or entertain on the expansive deck and stone patio overlooking the private backyard. A neighborhood pool and clubhouse are just around the corner, adding to the community’s appeal. Additional highlights include insulated windows and doors, a new 30-year architectural shingle roof, solar attic fans, reverse osmosis water filtration, LED lighting, and a spacious attached garage. With curb appeal, comfort, and countless upgrades, this move-in ready Hampton Crest Estates home truly has it all. Wood stove in sunroom does not convey. Disclaimer: CMLS has not reviewed and, therefore, does not endorse vendors who may appear in listings. Disclaimer: CMLS has not reviewed and, therefore, does not endorse vendors who may appear in listings.
For sale
Price cut: $35K (11/29)
$900,000
622 Chimney Hill Rd, Columbia, SC 29209
5beds
3,500sqft
Est.:
Single Family Residence
Built in 2002
0.4 Acres Lot
$876,500 Zestimate®
$257/sqft
$68/mo HOA
What's special
Spacious attached garageSpacious walk-in pantryStainless steel appliancesFresh paint throughoutBrand-new refrigerator and microwaveFour additional bedrooms upstairsCurb appeal
- 138 days |
- 1,732 |
- 47 |
Zillow last checked: 8 hours ago
Listing updated: January 11, 2026 at 12:42pm
Listed by:
Andrea Reynolds,
BHHS Midlands Real Estate
Source: Consolidated MLS,MLS#: 616986
Tour with a local agent
Facts & features
Interior
Bedrooms & bathrooms
- Bedrooms: 5
- Bathrooms: 4
- Full bathrooms: 3
- 1/2 bathrooms: 1
- Partial bathrooms: 1
- Main level bathrooms: 2
Primary bedroom
- Features: Double Vanity, French Doors, Separate Shower, Walk-In Closet(s), Whirlpool, High Ceilings, Tray Ceiling(s), Closet-Private, Floors-Hardwood, Separate Water Closet
- Level: Main
Bedroom 2
- Features: Ceiling Fan(s), Closet-Private, Floors-Hardwood, Recessed Lighting
- Level: Second
Bedroom 3
- Features: Ceiling Fan(s), Closet-Private, Floors-Hardwood, Recessed Lighting
- Level: Second
Bedroom 4
- Features: Bath-Private, Walk-In Closet(s), Tub-Shower, Closet-Private, Floors-Hardwood, Recessed Lighting
- Level: Second
Bedroom 5
- Features: Skylight, Closet-Private, Floors-Hardwood, Recessed Lighting
- Level: Second
Dining room
- Features: Floors-Hardwood, Molding
- Level: Main
Kitchen
- Features: Eat-in Kitchen, Floors-Hardwood, Kitchen Island, Pantry, Granite Counters, Backsplash-Tiled, Cabinets-Glazed, Recessed Lighting
- Level: Main
Living room
- Features: Floors-Hardwood, High Ceilings, Molding, Ceilings-High (over 9 Ft), Ceiling Fan, Recessed Lights
- Level: Main
Heating
- Central, Electric, Multiple Units
Cooling
- Central Air
Appliances
- Included: Convection Oven, Gas Range, Dishwasher, Disposal, Microwave Built In, Refrigerator, Tankless Water Heater
- Laundry: Electric, Heated Space, Main Level
Features
- Ceiling Fan(s)
- Flooring: Hardwood
- Basement: Crawl Space
- Attic: Storage
- Has fireplace: Yes
- Fireplace features: Outside
Interior area
- Total structure area: 3,500
- Total interior livable area: 3,500 sqft
Property
Parking
- Total spaces: 2
- Parking features: Garage Door Opener
- Attached garage spaces: 2
Features
- Stories: 2
- Patio & porch: Deck, Patio
- Exterior features: Gutters - Full
Lot
- Size: 0.4 Acres
- Dimensions: 151.6 x 162.3 x 140.3 x 100.5
Details
- Parcel number: 136120134
Construction
Type & style
- Home type: SingleFamily
- Architectural style: Traditional
- Property subtype: Single Family Residence
Materials
- Brick-All Sides-AbvFound
Condition
- New construction: No
- Year built: 2002
Utilities & green energy
- Sewer: Public Sewer
- Water: Public
- Utilities for property: Electricity Connected
Community & HOA
Community
- Security: Smoke Detector(s)
- Subdivision: HAMPTON CREST ESTATES
HOA
- Has HOA: Yes
- Services included: Common Area Maintenance, Playground, Pool
- HOA fee: $815 annually
Location
- Region: Columbia
Financial & listing details
- Price per square foot: $257/sqft
- Tax assessed value: $590,000
- Annual tax amount: $4,279
- Date on market: 9/7/2025
- Listing agreement: Exclusive Right To Sell
- Road surface type: Paved
Estimated market value
$876,500
$833,000 - $920,000
$3,029/mo
Price history
Price history
| Date | Event | Price |
|---|---|---|
| 11/29/2025 | Price change | $900,000-3.7%$257/sqft |
Source: | ||
| 10/17/2025 | Price change | $935,000-1.6%$267/sqft |
Source: | ||
| 9/23/2025 | Price change | $950,000-2.6%$271/sqft |
Source: | ||
| 9/7/2025 | Listed for sale | $975,000+65.3%$279/sqft |
Source: | ||
| 7/8/2021 | Sold | $590,000-5.6%$169/sqft |
Source: Public Record Report a problem | ||
Public tax history
Public tax history
| Year | Property taxes | Tax assessment |
|---|---|---|
| 2022 | $4,279 +22.5% | $23,600 +26.5% |
| 2021 | $3,494 -5.2% | $18,660 |
| 2020 | $3,685 -0.7% | $18,660 |
Find assessor info on the county website
BuyAbility℠ payment
Est. payment
$5,084/mo
Principal & interest
$4221
Property taxes
$480
Other costs
$383
Climate risks
Neighborhood: Hampton's Grant
Nearby schools
GreatSchools rating
- 3/10Meadowfield Elementary SchoolGrades: PK-5Distance: 0.9 mi
- 5/10Hand Middle SchoolGrades: 6-8Distance: 2.7 mi
- 7/10Dreher High SchoolGrades: 9-12Distance: 2.6 mi
Schools provided by the listing agent
- Elementary: Meadowfield
- Middle: Hand
- High: Dreher
- District: Richland One
Source: Consolidated MLS. This data may not be complete. We recommend contacting the local school district to confirm school assignments for this home.
