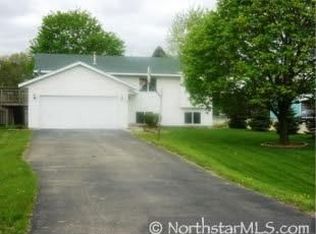Closed
$328,000
622 Hope St, Prescott, WI 54021
3beds
2,000sqft
Single Family Residence
Built in 1998
0.34 Acres Lot
$346,500 Zestimate®
$164/sqft
$2,201 Estimated rent
Home value
$346,500
$260,000 - $457,000
$2,201/mo
Zestimate® history
Loading...
Owner options
Explore your selling options
What's special
This great split entry home features 3-year old Andersen windows throughout, as well as a newer furnace w/humidifier and A/C on a large city lot. Need a 4th bedroom? No problem, the Flex space can easily be transformed by adding a wall, closet and door or maybe you want a cozy entertainment space, There's water & electric hookup in that area to make a great wetbar or 2nd kitchen. Both bathrooms have been updated - upstairs has a new tub/shower combo, new sink, counter, & cabinet, mirror, toilet & light fixture. Downstairs bath has a new walk-in shower, toilet, new sink, counter, & cabinet, mirror & light fixture, Furnace & A/C is 3 years old, water softener is new, and the garage is an oversized 2-car insulated, and heated, and has an epoxy floor, plus there's a newly added generator hookup just outside the rear garage service door. If all this isn't enough, there's a 10x20 shed and a smaller shed that are included with this home. Don't wait, make this your home today!
Zillow last checked: 8 hours ago
Listing updated: May 06, 2025 at 05:36am
Listed by:
Carolyn B. Lien, ABR, SFR 651-492-3144,
Real Estate Masters, Ltd.
Bought with:
Thomas Kane
Hastings Realty Inc.
Source: NorthstarMLS as distributed by MLS GRID,MLS#: 6597145
Facts & features
Interior
Bedrooms & bathrooms
- Bedrooms: 3
- Bathrooms: 2
- Full bathrooms: 1
- 3/4 bathrooms: 1
Bedroom 1
- Level: Upper
- Area: 132 Square Feet
- Dimensions: 12x11
Bedroom 2
- Level: Upper
- Area: 132 Square Feet
- Dimensions: 12x11
Bedroom 3
- Level: Lower
- Area: 143 Square Feet
- Dimensions: 13x11
Dining room
- Level: Upper
- Area: 130 Square Feet
- Dimensions: 13x10
Family room
- Level: Lower
- Area: 338 Square Feet
- Dimensions: 26x13
Flex room
- Level: Lower
- Area: 121 Square Feet
- Dimensions: 11x11
Kitchen
- Level: Upper
- Area: 126 Square Feet
- Dimensions: 14x9
Living room
- Level: Upper
- Area: 240 Square Feet
- Dimensions: 15x16
Heating
- Forced Air
Cooling
- Central Air
Appliances
- Included: Dishwasher, Disposal, Dryer, Humidifier, Gas Water Heater, Microwave, Range, Refrigerator, Washer, Water Softener Owned
Features
- Basement: Block,Egress Window(s),Finished
- Has fireplace: No
Interior area
- Total structure area: 2,000
- Total interior livable area: 2,000 sqft
- Finished area above ground: 1,040
- Finished area below ground: 960
Property
Parking
- Total spaces: 2440
- Parking features: Attached, Asphalt, Garage Door Opener, Heated Garage, Insulated Garage, Storage
- Attached garage spaces: 2
- Carport spaces: 2428
- Uncovered spaces: 10
- Details: Garage Door Height (8), Garage Door Width (16)
Accessibility
- Accessibility features: None
Features
- Levels: Multi/Split
- Patio & porch: Deck
- Fencing: None
Lot
- Size: 0.34 Acres
- Dimensions: 75 x 197
- Features: Wooded
Details
- Additional structures: Storage Shed
- Foundation area: 1040
- Parcel number: 271010777200
- Zoning description: Residential-Single Family
Construction
Type & style
- Home type: SingleFamily
- Property subtype: Single Family Residence
Materials
- Vinyl Siding
- Roof: Age Over 8 Years,Asphalt,Pitched
Condition
- Age of Property: 27
- New construction: No
- Year built: 1998
Utilities & green energy
- Electric: Circuit Breakers, 100 Amp Service, Power Company: Xcel Energy
- Gas: Natural Gas
- Sewer: City Sewer/Connected
- Water: City Water/Connected
Community & neighborhood
Location
- Region: Prescott
- Subdivision: Powr Add 01
HOA & financial
HOA
- Has HOA: No
Other
Other facts
- Road surface type: Paved
Price history
| Date | Event | Price |
|---|---|---|
| 10/31/2024 | Sold | $328,000-3.5%$164/sqft |
Source: | ||
| 9/20/2024 | Pending sale | $340,000$170/sqft |
Source: | ||
| 9/4/2024 | Listed for sale | $340,000+70.1%$170/sqft |
Source: | ||
| 6/23/2016 | Sold | $199,900-2.4%$100/sqft |
Source: | ||
| 4/25/2016 | Listed for sale | $204,900$102/sqft |
Source: WESTconsin Realty LLC #4706599 Report a problem | ||
Public tax history
| Year | Property taxes | Tax assessment |
|---|---|---|
| 2024 | $4,908 +3.5% | $320,600 |
| 2023 | $4,743 +4.1% | $320,600 +60.4% |
| 2022 | $4,557 +2.2% | $199,900 |
Find assessor info on the county website
Neighborhood: 54021
Nearby schools
GreatSchools rating
- 9/10Malone Elementary SchoolGrades: PK-5Distance: 0.3 mi
- 9/10Prescott Middle SchoolGrades: 6-8Distance: 0.4 mi
- 7/10Prescott High SchoolGrades: 9-12Distance: 0.9 mi

Get pre-qualified for a loan
At Zillow Home Loans, we can pre-qualify you in as little as 5 minutes with no impact to your credit score.An equal housing lender. NMLS #10287.
Sell for more on Zillow
Get a free Zillow Showcase℠ listing and you could sell for .
$346,500
2% more+ $6,930
With Zillow Showcase(estimated)
$353,430