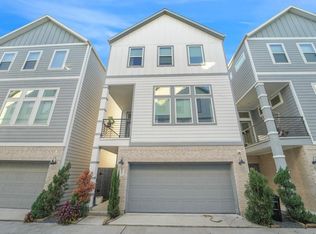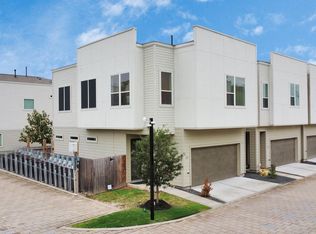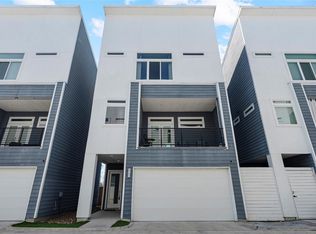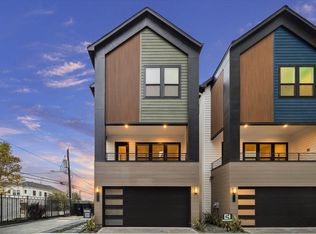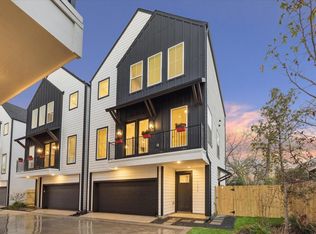Modern, stylish, and perfectly located—this 3-bed, 3.5-bath contemporary home in Shepherd Park Place delivers the lifestyle buyers want now. Built in 2020, it features an open layout with high ceilings, engineered hardwoods, quartz counters, a pantry, gas cooking, and self-closing cabinets. Each bedroom includes a private ensuite bath, and the primary suite offers a double vanity and separate shower. Enjoy a private balcony, fenced yard, Low-E windows, zoned HVAC, and an attached 2-car garage. With a low HOA and quick access to the Heights, Garden Oaks, and major Houston routes, this home is the total package. Homes like this don’t last—schedule your tour today before it’s gone.
For sale
Price cut: $10K (2/2)
$319,999
622 Janisch Rd #F, Houston, TX 77018
3beds
1,785sqft
Est.:
Single Family Residence
Built in 2021
1,437.48 Square Feet Lot
$316,800 Zestimate®
$179/sqft
$100/mo HOA
What's special
Private balconyFenced yardGas cookingLow-e windowsQuartz countersSelf-closing cabinetsEngineered hardwoods
- 62 days |
- 329 |
- 17 |
Likely to sell faster than
Zillow last checked: 8 hours ago
Listing updated: February 02, 2026 at 10:00am
Listed by:
Ronald Tata TREC #0599007 281-733-9853,
Keller Williams Signature
Source: HAR,MLS#: 2285397
Tour with a local agent
Facts & features
Interior
Bedrooms & bathrooms
- Bedrooms: 3
- Bathrooms: 4
- Full bathrooms: 3
- 1/2 bathrooms: 1
Heating
- Natural Gas
Cooling
- Electric
Appliances
- Included: Disposal, Convection Oven, Microwave, Gas Range, Dishwasher
- Laundry: Electric Dryer Hookup, Washer Hookup
Features
- 2 Staircases, Balcony, High Ceilings
- Flooring: Carpet, Wood
Interior area
- Total structure area: 1,785
- Total interior livable area: 1,785 sqft
Property
Parking
- Total spaces: 2
- Parking features: Attached
- Attached garage spaces: 2
Features
- Levels: Split Level
- Stories: 3
Lot
- Size: 1,437.48 Square Feet
- Features: Subdivided, 0 Up To 1/4 Acre
Details
- Parcel number: 1412650010006
Construction
Type & style
- Home type: SingleFamily
- Architectural style: Contemporary
- Property subtype: Single Family Residence
Materials
- Brick, Wood Siding
- Foundation: Slab
- Roof: Composition
Condition
- New construction: No
- Year built: 2021
Utilities & green energy
- Sewer: Public Sewer
- Water: Public
Community & HOA
Community
- Subdivision: Independence Terrace
HOA
- Has HOA: Yes
- HOA fee: $100 monthly
Location
- Region: Houston
Financial & listing details
- Price per square foot: $179/sqft
- Tax assessed value: $389,132
- Annual tax amount: $8,142
- Date on market: 12/5/2025
- Road surface type: Concrete
Estimated market value
$316,800
$301,000 - $333,000
$2,547/mo
Price history
Price history
| Date | Event | Price |
|---|---|---|
| 2/2/2026 | Price change | $319,999-3%$179/sqft |
Source: | ||
| 1/4/2026 | Price change | $329,999-2.9%$185/sqft |
Source: | ||
| 12/5/2025 | Price change | $339,999-2.9%$190/sqft |
Source: | ||
| 7/10/2025 | Price change | $350,000-4.1%$196/sqft |
Source: | ||
| 6/4/2025 | Listed for sale | $365,000-1.1%$204/sqft |
Source: | ||
Public tax history
Public tax history
| Year | Property taxes | Tax assessment |
|---|---|---|
| 2025 | -- | $389,132 -6.9% |
| 2024 | $8,743 +15.4% | $417,832 +11.1% |
| 2023 | $7,574 +8% | $375,932 +18.1% |
Find assessor info on the county website
BuyAbility℠ payment
Est. payment
$2,226/mo
Principal & interest
$1547
Property taxes
$467
Other costs
$212
Climate risks
Neighborhood: Independence Heights
Nearby schools
GreatSchools rating
- 6/10Highland Hts Elementary SchoolGrades: PK-5Distance: 1 mi
- 4/10Williams Middle SchoolGrades: 6-8Distance: 1.4 mi
- 3/10Washington B T High SchoolGrades: 9-12Distance: 1.1 mi
Schools provided by the listing agent
- Elementary: Highland Heights Elementary School
- Middle: Williams Middle School
- High: Washington High School
Source: HAR. This data may not be complete. We recommend contacting the local school district to confirm school assignments for this home.
- Loading
- Loading
