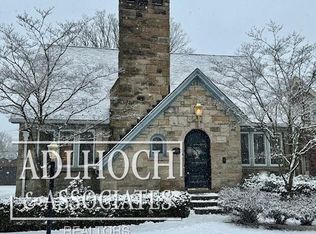Sold for $670,000 on 05/31/23
$670,000
622 Lincoln Rd, Grosse Pointe, MI 48230
5beds
3,850sqft
Single Family Residence
Built in 1936
8,276.4 Square Feet Lot
$749,900 Zestimate®
$174/sqft
$3,977 Estimated rent
Home value
$749,900
$697,000 - $810,000
$3,977/mo
Zestimate® history
Loading...
Owner options
Explore your selling options
What's special
**** multiple offers. Due Sunday, May 21st 6 pm ****Charming storybook English Colonial is all it promises to be with beautiful detail and charm throughout! Located in the heart of Grosse Pointe City, walking distance to The Hill, The Village and all the schools this is a forever home that any Buyer will fall in love with the moment they walk through the front door! The paneled library is stunning with its detail, the living room has a stone hearth surround and gorgeous hardwood floors. Formal dining room just off the kitchen with eating space. The original wood work has not been painted and it is in fantastic condition as well as the original wood doors!! Spacious bedrooms, primary has an ensuite bath. Third floor bedroom with bath as well, perfect for home office, au pair, teenager or visitors! The yard is lovely, private and fenced in. Three car garage-rare find in Grosse Pointe! Hurry this is a Gem.
Zillow last checked: 8 hours ago
Listing updated: June 02, 2023 at 01:00pm
Listed by:
Shana Sine Cameron 313-530-7705,
Sine & Monaghan LLC
Bought with:
Dino Ricci, 6501280906
Sine & Monaghan LLC
Source: MiRealSource,MLS#: 50109047 Originating MLS: MiRealSource
Originating MLS: MiRealSource
Facts & features
Interior
Bedrooms & bathrooms
- Bedrooms: 5
- Bathrooms: 4
- Full bathrooms: 3
- 1/2 bathrooms: 1
Bedroom 1
- Level: Second
- Area: 1
- Dimensions: 1 x 1
Bedroom 2
- Level: Second
- Area: 1
- Dimensions: 1 x 1
Bedroom 3
- Level: Second
- Area: 1
- Dimensions: 1 x 1
Bedroom 4
- Level: Second
- Area: 1
- Dimensions: 1 x 1
Bedroom 5
- Level: Third
- Area: 1
- Dimensions: 1 x 1
Bathroom 1
- Level: Second
Bathroom 2
- Level: Second
Bathroom 3
- Level: Third
Dining room
- Level: First
Kitchen
- Level: First
Living room
- Level: First
Heating
- Forced Air, Natural Gas
Cooling
- Central Air
Appliances
- Included: Gas Water Heater
Features
- Eat-in Kitchen
- Flooring: Hardwood
- Basement: Brick
- Has fireplace: Yes
- Fireplace features: Living Room
Interior area
- Total structure area: 4,300
- Total interior livable area: 3,850 sqft
- Finished area above ground: 3,000
- Finished area below ground: 850
Property
Parking
- Total spaces: 3
- Parking features: 3 or More Spaces, Detached
- Garage spaces: 3
Features
- Levels: Two
- Stories: 2
- Patio & porch: Porch
- Exterior features: Sidewalks
- Fencing: Fenced
- Frontage length: 50
Lot
- Size: 8,276 sqft
- Dimensions: 50 x 165
- Features: Walk to School
Details
- Parcel number: 37003070309000
- Special conditions: Private
Construction
Type & style
- Home type: SingleFamily
- Architectural style: Colonial,Tudor
- Property subtype: Single Family Residence
Materials
- Brick, Stone
- Foundation: Basement, Brick
Condition
- Year built: 1936
Utilities & green energy
- Sewer: Public Sanitary
- Water: Public
Community & neighborhood
Location
- Region: Grosse Pointe
- Subdivision: Grosse Pointe Colony Sub Cys
Other
Other facts
- Listing agreement: Exclusive Right To Sell
- Listing terms: Cash,Conventional,VA Loan
- Road surface type: Paved
Price history
| Date | Event | Price |
|---|---|---|
| 5/31/2023 | Sold | $670,000+3.9%$174/sqft |
Source: | ||
| 5/23/2023 | Pending sale | $645,000$168/sqft |
Source: | ||
| 5/16/2023 | Listed for sale | $645,000$168/sqft |
Source: | ||
Public tax history
| Year | Property taxes | Tax assessment |
|---|---|---|
| 2025 | -- | $310,300 +10.1% |
| 2024 | -- | $281,800 +8.2% |
| 2023 | -- | $260,500 +1.2% |
Find assessor info on the county website
Neighborhood: 48230
Nearby schools
GreatSchools rating
- 10/10Richard Elementary SchoolGrades: K-4Distance: 0.2 mi
- 8/10Brownell Middle SchoolGrades: 5-8Distance: 0.8 mi
- 10/10Grosse Pointe South High SchoolGrades: 9-12Distance: 0.5 mi
Schools provided by the listing agent
- District: Grosse Pointe Public Schools
Source: MiRealSource. This data may not be complete. We recommend contacting the local school district to confirm school assignments for this home.
Get a cash offer in 3 minutes
Find out how much your home could sell for in as little as 3 minutes with a no-obligation cash offer.
Estimated market value
$749,900
Get a cash offer in 3 minutes
Find out how much your home could sell for in as little as 3 minutes with a no-obligation cash offer.
Estimated market value
$749,900
