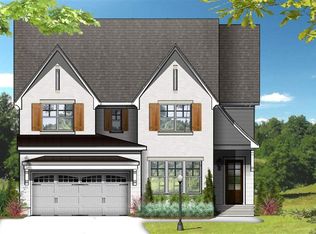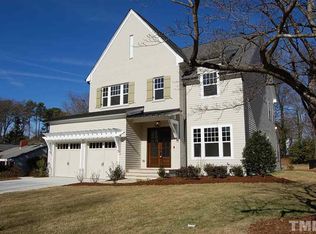Walk to North Hills CC, Shops & Restaurants. Close to I-440, Duke Raleigh Hospital, Dwntwn Raleigh. Gorgeous 1ST FL MASTER Ste/SPA w/beamed ceilings! Stone FP! 5BR & 4.5 baths. 2 Office Spaces or 1 Playroom & 1 Office Space. Your Choice! 10' ceilings, tankless HWH, Heavy Trim. Sealed/cond crawl space. Gourmet kitchen w/top of line appliances incl gas cooktop, center island for entertaining, huge walkin pantry, butler's pantry & sep. breakfast area. Hot Location & Newly Renovated Brooks Elem!
This property is off market, which means it's not currently listed for sale or rent on Zillow. This may be different from what's available on other websites or public sources.

