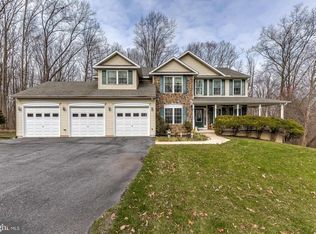Situated on 2.98 acres,this home offers 3,000+ sqft of stylish living space. A wrap-around porch invites you into the open layout w/rich hrdwds. The eat-in kit is equipped w/granite,sleek appls, islnd w/prep sink,ample cabs& more. Expansive master ste w/cathedral ceiling,walk-in closet & luxury bath w/jetted tub. Enjoy privacy & serene views from the tiered deck. Reverse O water filtration system.
This property is off market, which means it's not currently listed for sale or rent on Zillow. This may be different from what's available on other websites or public sources.
