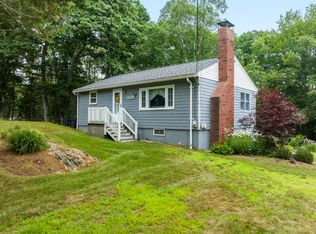Closed
$530,263
622 Ocean Point Road, Boothbay, ME 04544
3beds
1,744sqft
Single Family Residence
Built in 1970
0.57 Acres Lot
$591,800 Zestimate®
$304/sqft
$2,690 Estimated rent
Home value
$591,800
Estimated sales range
Not available
$2,690/mo
Zestimate® history
Loading...
Owner options
Explore your selling options
What's special
Located in East Boothbay, this newly renovated ranch is an ideal setting for anyone looking for a turnkey home. Close to Ocean Point, East Boothbay Village and about 10 minutes to the harbor. Proximate to 2 town boat launches and marinas, it's ideal for any type of boater. Recently upgraded with thoughtful details and extra care during the renovation. This 3 bedroom, 2 bath home is ready for you! Offering roughly 1,744 sq. ft. and one floor living. Upgrades include a new kitchen with appliances, new bathrooms, and many new systems; including a new leach field and furnace. A full basement allows for storage and the 2 story barn is approximately 40' x 30' with a full second floor. The barn has a new concrete floor with an electric overhead garage door for an easy space to park 2 plus cars and even more area for hobbies, more cars, or boats. Sunny and open, on a level .57 acre lot, this home is ideal for summer or year round enjoyment.
Zillow last checked: 8 hours ago
Listing updated: January 17, 2025 at 07:07pm
Listed by:
Tindal & Callahan Real Estate
Bought with:
Keller Williams Realty
Source: Maine Listings,MLS#: 1585925
Facts & features
Interior
Bedrooms & bathrooms
- Bedrooms: 3
- Bathrooms: 2
- Full bathrooms: 2
Primary bedroom
- Features: Closet
- Level: First
- Area: 184.6 Square Feet
- Dimensions: 14.2 x 13
Bedroom 2
- Features: Closet
- Level: First
- Area: 105.28 Square Feet
- Dimensions: 11.2 x 9.4
Bedroom 3
- Features: Closet
- Level: First
- Area: 94 Square Feet
- Dimensions: 10 x 9.4
Dining room
- Level: First
- Area: 143 Square Feet
- Dimensions: 13 x 11
Kitchen
- Level: First
- Area: 154.7 Square Feet
- Dimensions: 13 x 11.9
Living room
- Level: First
- Area: 234 Square Feet
- Dimensions: 18 x 13
Sunroom
- Features: Four-Season
- Level: First
- Area: 260.9 Square Feet
- Dimensions: 22.11 x 11.8
Heating
- Forced Air
Cooling
- None
Appliances
- Included: Dishwasher, Dryer, Electric Range, Refrigerator, Washer
Features
- 1st Floor Bedroom, Attic, Bathtub, One-Floor Living, Shower, Storage
- Flooring: Laminate
- Basement: Interior Entry,Full,Partial
- Has fireplace: No
Interior area
- Total structure area: 1,744
- Total interior livable area: 1,744 sqft
- Finished area above ground: 1,744
- Finished area below ground: 0
Property
Parking
- Parking features: Paved, 5 - 10 Spaces, On Site, Garage Door Opener, Detached
Features
- Patio & porch: Deck
- Has view: Yes
- View description: Scenic, Trees/Woods
- Body of water: Linekin Bay
Lot
- Size: 0.57 Acres
- Features: Near Shopping, Near Town, Level, Open Lot, Wooded
Details
- Additional structures: Barn(s)
- Parcel number: BOOTMU07B0005L
- Zoning: Coastal Residential
- Other equipment: Internet Access Available
Construction
Type & style
- Home type: SingleFamily
- Architectural style: Ranch
- Property subtype: Single Family Residence
Materials
- Wood Frame, Clapboard, Shingle Siding, Vinyl Siding
- Foundation: Pillar/Post/Pier
- Roof: Metal,Shingle
Condition
- Year built: 1970
Utilities & green energy
- Electric: Circuit Breakers
- Sewer: Private Sewer
- Water: Public
Community & neighborhood
Location
- Region: East Boothbay
Other
Other facts
- Road surface type: Paved
Price history
| Date | Event | Price |
|---|---|---|
| 7/22/2024 | Pending sale | $539,000+1.6%$309/sqft |
Source: | ||
| 7/17/2024 | Sold | $530,263-1.6%$304/sqft |
Source: | ||
| 6/13/2024 | Contingent | $539,000$309/sqft |
Source: | ||
| 4/18/2024 | Listed for sale | $539,000$309/sqft |
Source: | ||
| 4/15/2024 | Contingent | $539,000$309/sqft |
Source: | ||
Public tax history
| Year | Property taxes | Tax assessment |
|---|---|---|
| 2024 | $3,285 +47.3% | $289,459 +30.4% |
| 2023 | $2,230 +4.3% | $221,918 -3.5% |
| 2022 | $2,139 -2.6% | $230,009 |
Find assessor info on the county website
Neighborhood: East Boothbay
Nearby schools
GreatSchools rating
- 6/10Boothbay Region Elementary SchoolGrades: PK-8Distance: 2.7 mi
- 4/10Boothbay Region High SchoolGrades: 9-12Distance: 2.7 mi
Get pre-qualified for a loan
At Zillow Home Loans, we can pre-qualify you in as little as 5 minutes with no impact to your credit score.An equal housing lender. NMLS #10287.
