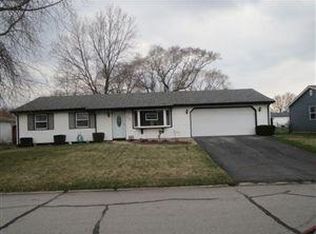Closed
$239,900
622 Oswego Rd, Valparaiso, IN 46385
3beds
1,120sqft
Single Family Residence
Built in 1974
8,960.29 Square Feet Lot
$248,400 Zestimate®
$214/sqft
$1,859 Estimated rent
Home value
$248,400
$236,000 - $261,000
$1,859/mo
Zestimate® history
Loading...
Owner options
Explore your selling options
What's special
TURN KEY! Beautifully updated and well thought out. This home features a completely updated kitchen. From the two tier island to the modern farmhouse sink to the backsplash- the seller thought of it all. Completely updated flooring throughout- NO CARPET!Full bathroom equipped with light up mirrors and a double vanity is a bonus- As well as the tiled bath/shower combo. Not to mention the incredibly spacious DEEP garage with above storage. The backyard was also carefully planned- patio with a gazebo, a play area, fire pit area, separate gardening space with fence surround, and a storage shed! Schedule a showing- you will not want this one to pass you by.
Zillow last checked: 8 hours ago
Listing updated: February 28, 2024 at 03:32pm
Listed by:
Jessica Cardin,
Realty Executives Premier 219-462-2224
Bought with:
Brianne Bibakis, RB19001194
Generic Office
Source: NIRA,MLS#: 541196
Facts & features
Interior
Bedrooms & bathrooms
- Bedrooms: 3
- Bathrooms: 2
- Full bathrooms: 1
- 1/2 bathrooms: 1
Primary bedroom
- Area: 154
- Dimensions: 14 x 11
Bedroom 2
- Area: 99
- Dimensions: 11 x 9
Bedroom 3
- Area: 108
- Dimensions: 12 x 9
Bathroom
- Description: 1/2
Bathroom
- Description: Full
Kitchen
- Area: 169
- Dimensions: 13 x 13
Laundry
- Dimensions: 10 x 7
Living room
- Area: 224
- Dimensions: 16 x 14
Heating
- Forced Air, Natural Gas
Appliances
- Included: Dryer, Washer
- Laundry: Main Level
Features
- Primary Downstairs
- Basement: Crawl Space
- Has fireplace: No
Interior area
- Total structure area: 1,120
- Total interior livable area: 1,120 sqft
- Finished area above ground: 1,120
Property
Parking
- Total spaces: 2.5
- Parking features: Attached, Garage Door Opener
- Attached garage spaces: 2.5
Features
- Levels: One
- Patio & porch: Patio
- Fencing: Fenced
- Frontage length: 80
Lot
- Size: 8,960 sqft
- Dimensions: 80 x 112
- Features: Landscaped, Level
Details
- Parcel number: 640631480014000015
Construction
Type & style
- Home type: SingleFamily
- Architectural style: Bungalow
- Property subtype: Single Family Residence
Condition
- New construction: No
- Year built: 1974
Utilities & green energy
- Water: Public
Community & neighborhood
Location
- Region: Valparaiso
- Subdivision: South Haven 5th Add
HOA & financial
HOA
- Has HOA: Yes
- HOA fee: $300 monthly
- Association name: South Haven Homeowners Association
- Association phone: 219-759-1875
Other
Other facts
- Listing agreement: Exclusive Right To Sell
- Listing terms: Cash,Conventional,FHA,VA Loan
Price history
| Date | Event | Price |
|---|---|---|
| 1/11/2024 | Sold | $239,900$214/sqft |
Source: | ||
| 12/2/2023 | Contingent | $239,900$214/sqft |
Source: | ||
| 11/14/2023 | Price change | $239,900-4%$214/sqft |
Source: | ||
| 11/3/2023 | Listed for sale | $249,900+124.1%$223/sqft |
Source: | ||
| 7/12/2016 | Sold | $111,500-1.2%$100/sqft |
Source: | ||
Public tax history
| Year | Property taxes | Tax assessment |
|---|---|---|
| 2024 | $1,067 +5.8% | $169,600 +3.2% |
| 2023 | $1,009 +29% | $164,300 +10.8% |
| 2022 | $782 +19.9% | $148,300 +19.7% |
Find assessor info on the county website
Neighborhood: 46385
Nearby schools
GreatSchools rating
- 3/10South Haven Elementary SchoolGrades: K-5Distance: 1.3 mi
- 6/10William Fegely Middle SchoolGrades: 6-8Distance: 4.3 mi
- 4/10Portage High SchoolGrades: 9-12Distance: 2.3 mi

Get pre-qualified for a loan
At Zillow Home Loans, we can pre-qualify you in as little as 5 minutes with no impact to your credit score.An equal housing lender. NMLS #10287.
Sell for more on Zillow
Get a free Zillow Showcase℠ listing and you could sell for .
$248,400
2% more+ $4,968
With Zillow Showcase(estimated)
$253,368