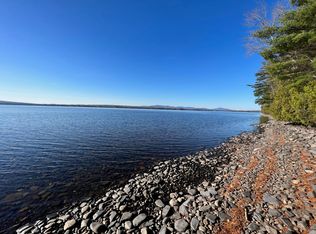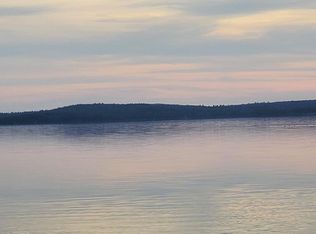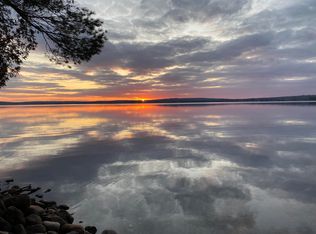Closed
$1,130,000
622 Railroad Bed Road, Lake View Plt, ME 04463
4beds
2,438sqft
Single Family Residence
Built in 2023
5.07 Acres Lot
$1,137,800 Zestimate®
$463/sqft
$3,425 Estimated rent
Home value
$1,137,800
Estimated sales range
Not available
$3,425/mo
Zestimate® history
Loading...
Owner options
Explore your selling options
What's special
Experience nature's unfolding story, a place that beacons you back to the forest, the lake, family, and friends. Arguably the best lot on Schoodic Lake with its own sandy cove and a peninsula filled with wild blueberries. A home with attention to detail, the finest amenities, a feeling of peace, joy, and serenity. A meticulously cared for property offering an open concept living space for the kitchen, dining, and living room on the first level with radiant heat and oversized Matthew Brothers windows throughout. The kitchen offers high end appliances including two full size refrigerators, quartz countertops, 9' island, a walk-in pantry with a wine refrigerator, microwave drawer, and a second sink. A laundry room, mud room, sun room plus an amazing deck area. Primary bedroom with bath offering marble countertops, double vanity and a tiled glassed walk-in shower. A half bath and radiant heating for the first level. A finished cabin/reading area for kids under the stairway leading to the second level. Beautiful natural lighting for this open concept living space. The second level offers three king sized bedrooms a full tiled bath with glassed in tub/shower combo and hot water baseboard heat. The exterior of the home provides care free vinyl shakes. A Generac whole house stand-by generator for times when it is needed plus a whole house water filtration system. A meandering path to a protected cove where the dock and boat lift are located. A sandy swimming area, which is a rare find on Schoodic Lake. Mature trees create a peaceful landscape on over five acres, 365' of shore frontage and breathtaking westerly views for sunsets. A hidden gem on a spacious private lot with an 800' circular driveway constructed in 2023 on a premier lake in Maine. Schoodic Lake is over 7100 acres with a maximum depth of 188'. It is home to brook trout, salmon, togue, small mouth bass, cusk, and white fish. This one of a kind property will rekindle your spirit and soothe your soul!
Zillow last checked: 8 hours ago
Listing updated: August 29, 2025 at 03:37pm
Listed by:
Realty of Maine
Bought with:
Realty of Maine
Source: Maine Listings,MLS#: 1630287
Facts & features
Interior
Bedrooms & bathrooms
- Bedrooms: 4
- Bathrooms: 3
- Full bathrooms: 2
- 1/2 bathrooms: 1
Primary bedroom
- Features: Double Vanity, Full Bath
- Level: First
- Area: 251.16 Square Feet
- Dimensions: 13.8 x 18.2
Bedroom 2
- Level: Second
- Area: 180.88 Square Feet
- Dimensions: 15.2 x 11.9
Bedroom 3
- Level: Second
- Area: 203.28 Square Feet
- Dimensions: 15.4 x 13.2
Bedroom 4
- Level: Second
- Area: 150.42 Square Feet
- Dimensions: 13.8 x 10.9
Dining room
- Features: Dining Area
- Level: First
- Area: 144.43 Square Feet
- Dimensions: 10.1 x 14.3
Kitchen
- Features: Kitchen Island, Pantry
- Level: First
- Area: 380.76 Square Feet
- Dimensions: 22.8 x 16.7
Living room
- Level: First
- Area: 211.64 Square Feet
- Dimensions: 14.8 x 14.3
Mud room
- Level: First
- Area: 49.41 Square Feet
- Dimensions: 6.1 x 8.1
Other
- Level: First
- Area: 59.94 Square Feet
- Dimensions: 7.4 x 8.1
Sunroom
- Features: Four-Season
- Level: First
- Area: 191.09 Square Feet
- Dimensions: 11.11 x 17.2
Heating
- Baseboard, Zoned, Radiant
Cooling
- None
Appliances
- Included: Dishwasher, Dryer, Microwave, Gas Range, Refrigerator, Washer
Features
- 1st Floor Primary Bedroom w/Bath, Bathtub, Pantry, Shower
- Flooring: Tile, Luxury Vinyl, Plank
- Has fireplace: No
Interior area
- Total structure area: 2,438
- Total interior livable area: 2,438 sqft
- Finished area above ground: 2,438
- Finished area below ground: 0
Property
Parking
- Parking features: Gravel, On Site
Features
- Patio & porch: Deck, Patio
- Has view: Yes
- View description: Scenic
- Body of water: Schoodic
- Frontage length: Waterfrontage: 365,Waterfrontage Owned: 365
Lot
- Size: 5.07 Acres
- Features: Rural, Level, Open Lot, Landscaped, Wooded
Details
- Zoning: LUPC
- Other equipment: Generator, Internet Access Available
Construction
Type & style
- Home type: SingleFamily
- Architectural style: Contemporary
- Property subtype: Single Family Residence
Materials
- Wood Frame, Shingle Siding
- Foundation: Slab
- Roof: Shingle
Condition
- Year built: 2023
Utilities & green energy
- Electric: On Site, Circuit Breakers
- Sewer: Private Sewer, Septic Design Available
- Water: Private, Well
Green energy
- Energy efficient items: Ceiling Fans
Community & neighborhood
Location
- Region: Milo
HOA & financial
HOA
- Has HOA: Yes
- HOA fee: $400 annually
Other
Other facts
- Road surface type: Gravel
Price history
| Date | Event | Price |
|---|---|---|
| 8/29/2025 | Sold | $1,130,000-1.7%$463/sqft |
Source: | ||
| 8/28/2025 | Pending sale | $1,150,000$472/sqft |
Source: | ||
| 8/5/2025 | Contingent | $1,150,000$472/sqft |
Source: | ||
| 7/13/2025 | Listed for sale | $1,150,000$472/sqft |
Source: | ||
Public tax history
Tax history is unavailable.
Neighborhood: 04463
Nearby schools
GreatSchools rating
- 1/10Penquis Valley High SchoolGrades: 5-12Distance: 5.7 mi

Get pre-qualified for a loan
At Zillow Home Loans, we can pre-qualify you in as little as 5 minutes with no impact to your credit score.An equal housing lender. NMLS #10287.


