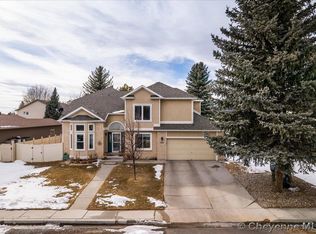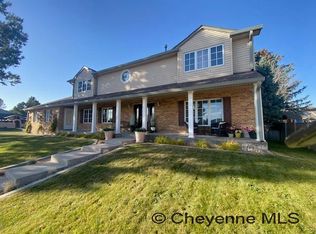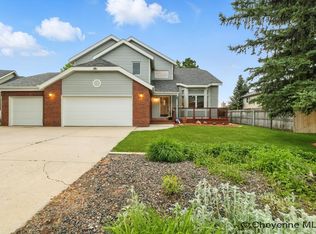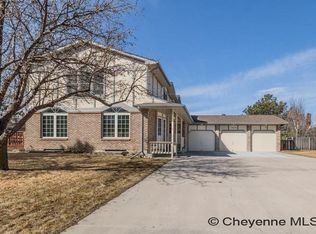Grand Western Hills Rancher! Sprawling floor plan offers every detail of perfection! Massive Kitchen with high end counter tops and stainless appliances. Formal Dining with coffee bar! Majestic living room complete with elegant woodwork, wood fireplace, vaulted ceilings and natural light. Luxurious master suite with custom walk-in closet and fixtures. Spa-like bath with claw tub and huge walk in shower. Amazing finished basement with extra craft rooms. Covered sun room leads to massive 3 car garage!
This property is off market, which means it's not currently listed for sale or rent on Zillow. This may be different from what's available on other websites or public sources.



