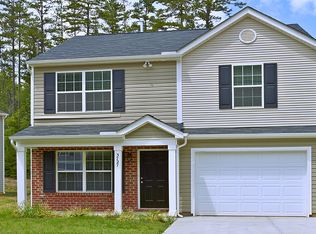As soon as you walk in, you know that this is home. With this amazing wide open floor plan, you can entertain with ease, keep an eye on what's happening, and be apart of all the action. You'll have a nice pantry that adds to the ample amount of cabinet storage space and a good sized island in the kitchen, a half bath for guests, and beautiful easy-to-care-for upgraded laminate flooring on the main level. The two-car garage allows you easy access directly to the kitchen. Upstairs you have four bedrooms, including the master suite with a sizable bathroom with separate tub, shower, and walk-in closet, and the generous laundry room upstairs as well. Come check out this home today! Please allow a one hour lead time on showings!
This property is off market, which means it's not currently listed for sale or rent on Zillow. This may be different from what's available on other websites or public sources.
