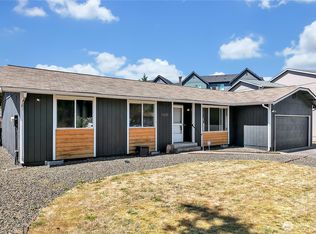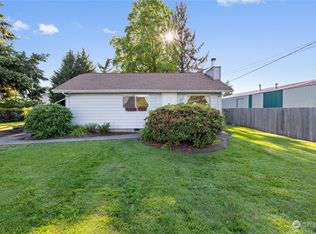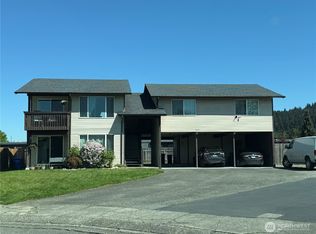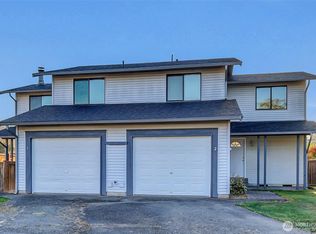Sold
Listed by:
Lori Lewandowski,
John L. Scott, Inc,
Shane Lewandowski,
John L. Scott, Inc
Bought with: RE/MAX Northwest
$576,500
6220 Parker Road E, Sumner, WA 98390
3beds
1,545sqft
Single Family Residence
Built in 1940
0.43 Acres Lot
$599,200 Zestimate®
$373/sqft
$2,765 Estimated rent
Home value
$599,200
$569,000 - $629,000
$2,765/mo
Zestimate® history
Loading...
Owner options
Explore your selling options
What's special
Welcome home to your own slice of heaven! This darling craftsman has had a facelift and then some! Large open living area, nice formal dining room & huge kitchen with all new quarts counter tops, new white cabinets and new appliances. All new flooring, extra large finished room could be used as office, craft room or tv room. Primary on main floor w/half bath, 2 other bedrooms upstairs & full bath is also on main floor.. This home lives like a Rambler, huge garage/shop is over 1,090 SqFt, lot's of parking & room for huge RV & boat. Fully fenced back yard w/nice patio for entertaining. Lot is 18,600SqFt and has plenty of room for everyone. Close to restaurants, Starbucks, grocery shopping, YMCA & schools. Free 1 Year Home Warranty included!
Zillow last checked: 8 hours ago
Listing updated: March 21, 2024 at 06:30pm
Offers reviewed: Feb 29
Listed by:
Lori Lewandowski,
John L. Scott, Inc,
Shane Lewandowski,
John L. Scott, Inc
Bought with:
Tamara Paul, 26772
RE/MAX Northwest
Source: NWMLS,MLS#: 2203472
Facts & features
Interior
Bedrooms & bathrooms
- Bedrooms: 3
- Bathrooms: 2
- Full bathrooms: 1
- 1/2 bathrooms: 1
- Main level bedrooms: 1
Primary bedroom
- Level: Main
Bedroom
- Level: Second
Bedroom
- Level: Second
Bathroom full
- Level: Main
Other
- Level: Main
Den office
- Level: Main
Dining room
- Level: Main
Entry hall
- Level: Main
Kitchen with eating space
- Level: Main
Living room
- Level: Main
Utility room
- Level: Main
Heating
- Fireplace(s)
Cooling
- None
Appliances
- Included: Dishwasher_, Dryer, Microwave_, Refrigerator_, StoveRange_, Washer, Dishwasher, Microwave, Refrigerator, StoveRange, Water Heater: Electric, Water Heater Location: Laundry Room
Features
- Bath Off Primary, Dining Room
- Flooring: Laminate, Carpet
- Basement: None
- Number of fireplaces: 1
- Fireplace features: Wood Burning, Main Level: 1, Fireplace
Interior area
- Total structure area: 1,545
- Total interior livable area: 1,545 sqft
Property
Parking
- Total spaces: 3
- Parking features: RV Parking, Driveway, Detached Garage, Off Street
- Garage spaces: 3
Features
- Levels: Two
- Stories: 2
- Entry location: Main
- Patio & porch: Laminate, Wall to Wall Carpet, Bath Off Primary, Dining Room, Fireplace, Water Heater
- Has view: Yes
- View description: Territorial
Lot
- Size: 0.43 Acres
- Features: Curbs, Paved, Secluded, Fenced-Fully, Gas Available, Outbuildings, Patio, RV Parking, Shop
- Topography: Level
- Residential vegetation: Garden Space
Details
- Parcel number: 0520193065
- Special conditions: Standard
- Other equipment: Leased Equipment: No
Construction
Type & style
- Home type: SingleFamily
- Architectural style: Craftsman
- Property subtype: Single Family Residence
Materials
- Wood Siding
- Roof: Composition
Condition
- Very Good
- Year built: 1940
- Major remodel year: 1968
Utilities & green energy
- Electric: Company: PSE
- Sewer: Sewer Connected, Company: Sumner
- Water: Public, Company: Sumner
- Utilities for property: Xfinity, Comcast
Community & neighborhood
Location
- Region: Sumner
- Subdivision: Downtown Sumner
Other
Other facts
- Listing terms: Cash Out,Conventional,FHA,VA Loan
- Cumulative days on market: 432 days
Price history
| Date | Event | Price |
|---|---|---|
| 3/21/2024 | Sold | $576,500+4.8%$373/sqft |
Source: | ||
| 3/1/2024 | Pending sale | $549,950$356/sqft |
Source: | ||
| 2/26/2024 | Listed for sale | $549,950+61.8%$356/sqft |
Source: | ||
| 5/9/2023 | Sold | $340,000-2.8%$220/sqft |
Source: Public Record Report a problem | ||
| 4/21/2023 | Pending sale | $349,950$227/sqft |
Source: | ||
Public tax history
| Year | Property taxes | Tax assessment |
|---|---|---|
| 2024 | $6,269 +27.6% | $535,300 +12.8% |
| 2023 | $4,912 -0.6% | $474,600 -3.3% |
| 2022 | $4,943 +0.3% | $490,600 +17.8% |
Find assessor info on the county website
Neighborhood: 98390
Nearby schools
GreatSchools rating
- 8/10Maple Lawn Elementary SchoolGrades: PK-5Distance: 0.6 mi
- 8/10Sumner Middle SchoolGrades: 6-8Distance: 0.8 mi
- 7/10Sumner Senior High SchoolGrades: 9-12Distance: 0.6 mi
Schools provided by the listing agent
- Elementary: Maple Lawn Elem
- Middle: Sumner Middle
- High: Sumner Snr High
Source: NWMLS. This data may not be complete. We recommend contacting the local school district to confirm school assignments for this home.

Get pre-qualified for a loan
At Zillow Home Loans, we can pre-qualify you in as little as 5 minutes with no impact to your credit score.An equal housing lender. NMLS #10287.
Sell for more on Zillow
Get a free Zillow Showcase℠ listing and you could sell for .
$599,200
2% more+ $11,984
With Zillow Showcase(estimated)
$611,184


