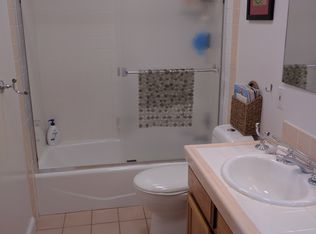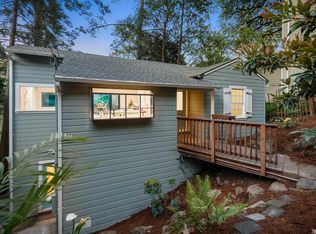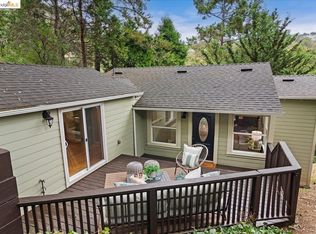Sold for $1,275,000
$1,275,000
6220 Valley View Rd, Oakland, CA 94611
4beds
2,525sqft
Single Family Residence
Built in 1938
7,840.8 Square Feet Lot
$1,268,600 Zestimate®
$505/sqft
$5,741 Estimated rent
Home value
$1,268,600
$1.14M - $1.41M
$5,741/mo
Zestimate® history
Loading...
Owner options
Explore your selling options
What's special
Nestled in Montclair’s peaceful Merriewood neighborhood, 6220 Valley View Road is a beautifully remodeled 4-bedroom, 3-bath home that blends classic bungalow charm with modern style. Light-filled and inviting, the open floor plan connects a spacious great room to a gourmet kitchen featuring stone countertops, a large island with breakfast bar, and stainless steel appliances—perfect for everyday living and entertaining. A front porch and adjoining dining area make indoor/outdoor hosting a breeze. A bedroom and full bath complete the main level. Downstairs offers three additional bedrooms and two baths, including a serene primary suite. A cozy seating area opens to a sun-drenched deck, ideal for relaxing or play. The lower level features a generous laundry room and bonus space perfect for a gym, office, or media room. Don’t miss the bonus space under the detached garage offering a private area for hobbies or relaxation. Just minutes from Thornhill Elementary, Montclair Village, and Sibley Volcanic Preserve, this thoughtfully designed home offers both comfort and convenience in a truly special location.
Zillow last checked: 8 hours ago
Listing updated: October 23, 2025 at 04:41pm
Listed by:
Heidi Marchesotti DRE #01308798 510-387-7865,
Corcoran Icon Properties
Bought with:
David Juarez, DRE #01787750
Compass
Source: bridgeMLS/CCAR/Bay East AOR,MLS#: 41102242
Facts & features
Interior
Bedrooms & bathrooms
- Bedrooms: 4
- Bathrooms: 3
- Full bathrooms: 3
Kitchen
- Features: Counter - Solid Surface, Kitchen Island, Oven Built-in
Heating
- Forced Air
Cooling
- Central Air
Appliances
- Included: Oven, Dryer, Washer
- Laundry: Laundry Room
Features
- Den, Dining Area, Counter - Solid Surface
- Flooring: Hardwood, Tile, Vinyl
- Number of fireplaces: 1
- Fireplace features: Den
Interior area
- Total structure area: 2,525
- Total interior livable area: 2,525 sqft
Property
Parking
- Total spaces: 1
- Parking features: Detached
- Garage spaces: 1
Features
- Levels: Three or More Stories
- Pool features: None
Lot
- Size: 7,840 sqft
- Features: Sloped Down
Details
- Parcel number: 48G744068
- Special conditions: Standard
Construction
Type & style
- Home type: SingleFamily
- Architectural style: Traditional
- Property subtype: Single Family Residence
Materials
- Stucco, Wood
- Roof: Shingle
Condition
- Existing
- New construction: No
- Year built: 1938
Utilities & green energy
- Electric: No Solar
Community & neighborhood
Location
- Region: Oakland
Other
Other facts
- Listing terms: Conventional
Price history
| Date | Event | Price |
|---|---|---|
| 10/14/2025 | Sold | $1,275,000-1.5%$505/sqft |
Source: | ||
| 9/19/2025 | Pending sale | $1,295,000$513/sqft |
Source: | ||
| 9/2/2025 | Price change | $1,295,000-7.2%$513/sqft |
Source: | ||
| 6/20/2025 | Listed for sale | $1,395,000$552/sqft |
Source: | ||
| 5/31/2025 | Listing removed | $1,395,000$552/sqft |
Source: | ||
Public tax history
| Year | Property taxes | Tax assessment |
|---|---|---|
| 2025 | -- | $1,228,834 +2% |
| 2024 | $17,124 -5.3% | $1,204,740 +2% |
| 2023 | $18,090 +2.2% | $1,181,120 +2% |
Find assessor info on the county website
Neighborhood: Merriwood
Nearby schools
GreatSchools rating
- 7/10Thornhill Elementary SchoolGrades: K-5Distance: 0.4 mi
- 5/10Montera Middle SchoolGrades: 6-8Distance: 1.6 mi
- NAHome And Hospital ProgramGrades: K-12Distance: 3.5 mi
Get a cash offer in 3 minutes
Find out how much your home could sell for in as little as 3 minutes with a no-obligation cash offer.
Estimated market value$1,268,600
Get a cash offer in 3 minutes
Find out how much your home could sell for in as little as 3 minutes with a no-obligation cash offer.
Estimated market value
$1,268,600


