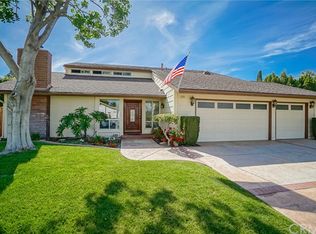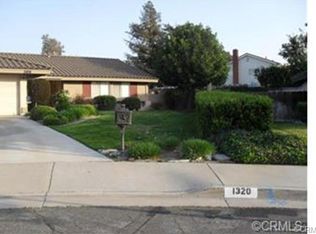Lovely home centrally located in the Canyon Crest neighborhood with beautiful curb appeal! This home welcomes you with a spacious, open kitchen, large living room and family room. High ceilings and large windows let it plenty of natural light. Gather around the fireplace located in the living room this holiday season, and don't forget the pool when summer comes around! The master bedroom has a walk-in closet and master bathroom with dual vanity sinks. There is also plenty of cabinet space throughout the home for storage!
This property is off market, which means it's not currently listed for sale or rent on Zillow. This may be different from what's available on other websites or public sources.

