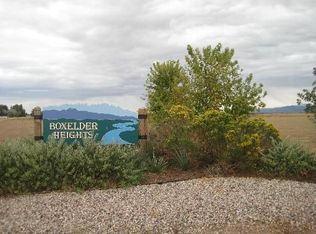Sold for $1,100,000 on 10/11/24
$1,100,000
6221 Fox Den Rd, Wellington, CO 80549
3beds
3,425sqft
Residential-Detached, Residential
Built in 1992
15 Acres Lot
$1,091,600 Zestimate®
$321/sqft
$3,088 Estimated rent
Home value
$1,091,600
$1.04M - $1.15M
$3,088/mo
Zestimate® history
Loading...
Owner options
Explore your selling options
What's special
PRIVACY! This amazing home tucked up on a beautiful ridge overlooking Northern CO foothills is your oasis! 15 fenced acres featuring a huge, open, brick ranch plan. Enjoy your 4 bedroom home with an awesome sprawling master suite with private exit out to the deck and in-ground pool. Recently updated master bath with jetted tub and separate shower, heated floors, double sinks. Also in-room fireplace and large walk in closet. Covered porch, in-ground pool and covered BBQ area with retracting walls. 2 fire pits, 2 water features, putting green and greenhouse, in- ground drip system. Kitchen features granite counter tops, and all appliances. Large 2 stall barn with newer roof in 2022. Huge shop with electric and heat . 3 car attached garage with epoxy finished floor with 6 month old doors. Starlink Internet, closed circuit security system/cameras that record all motion. 2, 40 ft storage containers stay! So much more, must see home! Quick occupancy! Show today!
Zillow last checked: 8 hours ago
Listing updated: October 11, 2025 at 03:59am
Listed by:
Heather Braden-Medina 970-482-1781,
RE/MAX Alliance-FTC Dwtn
Bought with:
Sarah Goss
Robert Slack LLC
Source: IRES,MLS#: 1016787
Facts & features
Interior
Bedrooms & bathrooms
- Bedrooms: 3
- Bathrooms: 3
- Full bathrooms: 2
- 1/2 bathrooms: 1
- Main level bedrooms: 2
Primary bedroom
- Area: 323
- Dimensions: 17 x 19
Bedroom 2
- Area: 100
- Dimensions: 10 x 10
Bedroom 3
- Area: 143
- Dimensions: 11 x 13
Dining room
- Area: 168
- Dimensions: 12 x 14
Kitchen
- Area: 546
- Dimensions: 26 x 21
Living room
- Area: 484
- Dimensions: 22 x 22
Heating
- Hot Water, Pellet Stove
Cooling
- Evaporative Cooling
Appliances
- Included: Double Oven, Dishwasher, Refrigerator, Microwave, Trash Compactor
- Laundry: Sink, Washer/Dryer Hookups, Main Level
Features
- Study Area, Central Vacuum, Eat-in Kitchen, Separate Dining Room, Cathedral/Vaulted Ceilings, Open Floorplan, Walk-In Closet(s), Jack & Jill Bathroom, Steam Shower, High Ceilings, Sunroom, Open Floor Plan, Walk-in Closet, 9ft+ Ceilings
- Flooring: Wood, Wood Floors, Tile, Carpet
- Windows: Window Coverings, Skylight(s), Sunroom, Skylights
- Basement: None,Crawl Space
- Has fireplace: Yes
- Fireplace features: Free Standing, 2+ Fireplaces, Gas, Living Room, Master Bedroom
Interior area
- Total structure area: 3,425
- Total interior livable area: 3,425 sqft
- Finished area above ground: 3,425
- Finished area below ground: 0
Property
Parking
- Total spaces: 3
- Parking features: Garage Door Opener, RV/Boat Parking, Heated Garage
- Attached garage spaces: 3
- Details: Garage Type: Attached
Accessibility
- Accessibility features: Level Lot, Level Drive, Low Carpet, No Stairs, Main Floor Bath, Accessible Bedroom, Stall Shower, Main Level Laundry
Features
- Stories: 1
- Patio & porch: Patio, Deck, Enclosed
- Has private pool: Yes
- Pool features: Private
- Has spa: Yes
- Spa features: Bath
- Fencing: Fenced,Other,Wire,Vinyl
- Has view: Yes
- View description: Mountain(s), Hills, Plains View, City
Lot
- Size: 15 Acres
- Features: Lawn Sprinkler System, Rolling Slope, Within City Limits
Details
- Additional structures: Kennel/Dog Run, Storage, Outbuilding
- Parcel number: R1289926
- Zoning: OPEN
- Special conditions: Private Owner
- Horses can be raised: Yes
- Horse amenities: Barn, Pasture, Hay Storage
Construction
Type & style
- Home type: SingleFamily
- Architectural style: Contemporary/Modern,Ranch
- Property subtype: Residential-Detached, Residential
Materials
- Brick
- Roof: Composition
Condition
- Not New, Previously Owned
- New construction: No
- Year built: 1992
Utilities & green energy
- Electric: Electric, PCS
- Sewer: Septic
- Water: City Water, Northern Colorado
- Utilities for property: Electricity Available, Propane
Community & neighborhood
Location
- Region: Wellington
- Subdivision: Fox Den Overlook
Other
Other facts
- Listing terms: Cash,Conventional,FHA,VA Loan
- Road surface type: Dirt
Price history
| Date | Event | Price |
|---|---|---|
| 10/11/2024 | Sold | $1,100,000-8.3%$321/sqft |
Source: | ||
| 8/27/2024 | Pending sale | $1,200,000$350/sqft |
Source: | ||
| 8/19/2024 | Listed for sale | $1,200,000+77.8%$350/sqft |
Source: | ||
| 12/12/2012 | Listing removed | $675,000$197/sqft |
Source: RE/MAX ALLIANCE #666905 Report a problem | ||
| 12/6/2012 | Listed for sale | $675,000+25%$197/sqft |
Source: RE/MAX ALLIANCE #666905 Report a problem | ||
Public tax history
| Year | Property taxes | Tax assessment |
|---|---|---|
| 2024 | $6,245 +34.5% | $68,394 -1% |
| 2023 | $4,645 -1.2% | $69,058 +48.1% |
| 2022 | $4,702 +4.7% | $46,621 -2.8% |
Find assessor info on the county website
Neighborhood: 80549
Nearby schools
GreatSchools rating
- 4/10Eyestone Elementary SchoolGrades: PK-5Distance: 2.6 mi
- 4/10Wellington Middle SchoolGrades: 6-10Distance: 2.5 mi
Schools provided by the listing agent
- Elementary: Eyestone
- Middle: Wellington
- High: Wellington
Source: IRES. This data may not be complete. We recommend contacting the local school district to confirm school assignments for this home.
Get a cash offer in 3 minutes
Find out how much your home could sell for in as little as 3 minutes with a no-obligation cash offer.
Estimated market value
$1,091,600
Get a cash offer in 3 minutes
Find out how much your home could sell for in as little as 3 minutes with a no-obligation cash offer.
Estimated market value
$1,091,600
