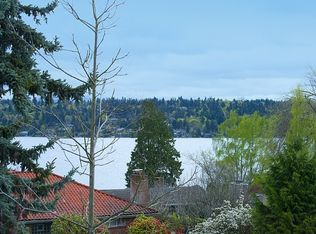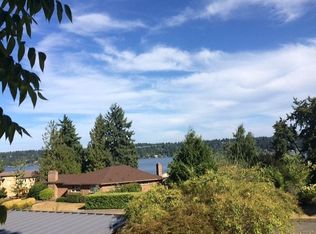Rare opportunity to live on one of Seattle's most desirable streets. Located just a stone's throw from Seward Park, enjoy the serene setting with vast lake and mountain views. Property highlights include gorgeous landscaping and entertainment deck, head-turning curb appeal, and a myriad of possibilities. Appreciate the existing mid-century charm, update with your own personal touch, or build up for a spectacular bird's eye view--no matter what, it won't be hard to be stuck at home!
This property is off market, which means it's not currently listed for sale or rent on Zillow. This may be different from what's available on other websites or public sources.


