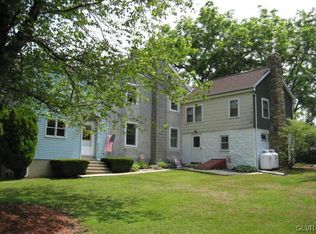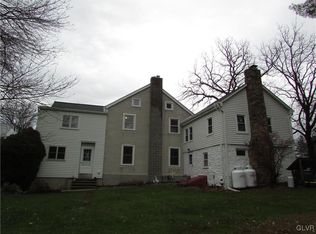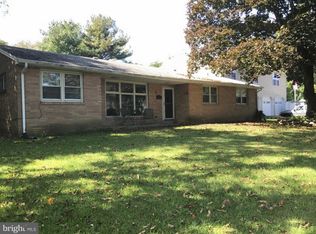4 Bedroom, 1.1 Bathroom Stucco Farmhouse, circa 1850, on just under 8 acres in a quiet setting on a private road. The Farmhouse is a beautiful blend of early features and modern amenities, having undergone an extensive remodeling in the last few years. The Gourmet Kitchen features period wood floors, stainless steel appliances and a farmhouse sink. The open floor plan on the Main Level allows a seamless flow between Kitchen and Living Room. The Large Living Room Includes an open beam ceiling, exposed stone walls and a stained glass window, in addition to, period floors. The Main Level also features a Laundry and Mudroom with built- in storage and a Powder Room. Upstairs there are 3 good sized Bedrooms with wood floors, built- ins and an exposed stone wall. In addition, the Bathroom is beautiful featuring an exposed stone wall, double sinks and a claw foot tub. Upstairs, is a finished attic Bedroom. The Original Summer Kitchen with Fireplace has also been recently renovated and is a Lovely 1 Bedroom and 1 Bathroom 500 sq ft Guest House which the owner uses as a short term vacation rental on Airbnb. Recent upgrades to the property include a whole house generator, radiant heat flooring, newly remodeled pool, and a new roof and gutters. The acreage and outbuildings make the property not only a great get-away but also suitable for any number of interests and hobbies. The property features an inground Pool, a large Barn with horse-stalls and workshop, a Corncrib, a Pool House, a Root Cellar, a Firepit an Orchard and a large Garden. The Seller is offering a one year home warranty for additional peace of mind. Schedule your private showing today and come experience all this property has to offer first-hand.
This property is off market, which means it's not currently listed for sale or rent on Zillow. This may be different from what's available on other websites or public sources.


