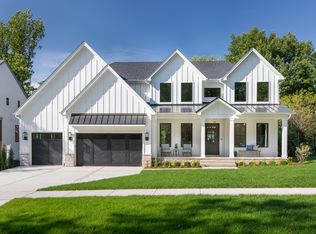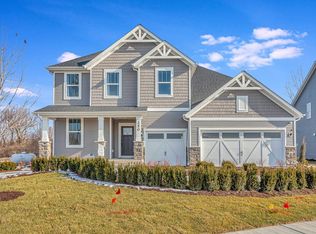Closed
$1,067,839
6223 Rivers Edge Cir, Lisle, IL 60532
5beds
3,433sqft
Single Family Residence
Built in 2024
0.26 Acres Lot
$1,088,200 Zestimate®
$311/sqft
$5,167 Estimated rent
Home value
$1,088,200
$990,000 - $1.19M
$5,167/mo
Zestimate® history
Loading...
Owner options
Explore your selling options
What's special
Now Open! Estates of Rivers Edge in Lisle in highly rated School Districts 68 and 99. This beautiful 5-bedroom, 4 bath home offers an elevated luxury living experience. Enter the two-story foyer and step into the soaring Great Room, a spacious gathering space for family and friends. Your gourmet kitchen and cafe are open to the Gathering Room, affording plenty of space to entertain family and friends. Your spacious kitchen features a large island, a spacious pantry and abundant cabinetry. A chef's delight, your kitchen is complete with built-in SS appliances, Quartz counters and more. The first floor offers a flex space perfect for a homework or shopping lists. You will enjoy having your morning coffee in your bright airy sunroom. Serve dessert in front of the cozy fireplace. You have a first-floor bedroom with full bath, perfect for guests. On the second level, your primary suite has all the privacy you want including your luxury bath complete with large shower with glass doors, seat and double bowl vanity with Quartz counters. you have a large walk-in closet. Additionally, there are 3 more bedrooms plus a family bath. Your 3-car garage and 9' walk/out basement have plenty of storage. There is luxury vinyl plank flooring the entire main floor. Check out the additional upgrades and designer features in this home: modern wrought iron rail and spindle stairway, tray ceiling in the dining room, and primary bedroom, Smart Home package and more. Homesite 68. Photos of similar home that may have some options not available in this home.
Zillow last checked: 8 hours ago
Listing updated: July 29, 2025 at 12:42pm
Listing courtesy of:
Nicholas Solano 630-427-5444,
Twin Vines Real Estate Svcs
Bought with:
Exclusive Agency
NON MEMBER
Source: MRED as distributed by MLS GRID,MLS#: 12196933
Facts & features
Interior
Bedrooms & bathrooms
- Bedrooms: 5
- Bathrooms: 4
- Full bathrooms: 4
Primary bedroom
- Features: Bathroom (Full)
- Level: Second
- Area: 270 Square Feet
- Dimensions: 18X15
Bedroom 2
- Level: Second
- Area: 144 Square Feet
- Dimensions: 12X12
Bedroom 3
- Level: Second
- Area: 143 Square Feet
- Dimensions: 11X13
Bedroom 4
- Level: Second
- Area: 132 Square Feet
- Dimensions: 12X11
Bedroom 5
- Level: Main
- Area: 132 Square Feet
- Dimensions: 11X12
Den
- Level: Main
- Area: 154 Square Feet
- Dimensions: 11X14
Dining room
- Level: Main
- Area: 176 Square Feet
- Dimensions: 11X16
Great room
- Level: Main
- Area: 378 Square Feet
- Dimensions: 18X21
Kitchen
- Features: Kitchen (Island, Pantry-Walk-in)
- Level: Main
- Area: 182 Square Feet
- Dimensions: 13X14
Laundry
- Level: Main
- Area: 64 Square Feet
- Dimensions: 8X8
Office
- Level: Main
- Area: 60 Square Feet
- Dimensions: 6X10
Heating
- Natural Gas
Cooling
- Central Air
Appliances
- Included: Microwave, Dishwasher, Disposal, Stainless Steel Appliance(s), Cooktop, Oven, Range Hood
- Laundry: Main Level
Features
- Cathedral Ceiling(s), 1st Floor Bedroom, In-Law Floorplan, 1st Floor Full Bath, Open Floorplan
- Basement: Unfinished,Bath/Stubbed,Egress Window,Full,Walk-Out Access
- Number of fireplaces: 1
- Fireplace features: Great Room
Interior area
- Total structure area: 0
- Total interior livable area: 3,433 sqft
Property
Parking
- Total spaces: 3
- Parking features: On Site, Garage Owned, Attached, Garage
- Attached garage spaces: 3
Accessibility
- Accessibility features: No Disability Access
Features
- Stories: 2
Lot
- Size: 0.26 Acres
Details
- Parcel number: 0815406010
- Special conditions: Home Warranty
Construction
Type & style
- Home type: SingleFamily
- Property subtype: Single Family Residence
Materials
- Other
Condition
- New Construction
- New construction: Yes
- Year built: 2024
Details
- Builder model: WOODSIDE
- Warranty included: Yes
Utilities & green energy
- Electric: 200+ Amp Service
- Sewer: Public Sewer
- Water: Public
Community & neighborhood
Location
- Region: Lisle
HOA & financial
HOA
- Has HOA: Yes
- HOA fee: $74 monthly
- Services included: Other
Other
Other facts
- Listing terms: Conventional
- Ownership: Fee Simple w/ HO Assn.
Price history
| Date | Event | Price |
|---|---|---|
| 7/29/2025 | Sold | $1,067,839+4.3%$311/sqft |
Source: | ||
| 10/31/2024 | Pending sale | $1,024,290$298/sqft |
Source: | ||
| 10/25/2024 | Contingent | $1,024,290$298/sqft |
Source: | ||
| 10/25/2024 | Listed for sale | $1,024,290$298/sqft |
Source: | ||
Public tax history
Tax history is unavailable.
Neighborhood: 60532
Nearby schools
GreatSchools rating
- 10/10Lisle Elementary SchoolGrades: PK-5Distance: 1.6 mi
- 9/10Lisle Jr High SchoolGrades: 6-8Distance: 0.7 mi
- 8/10Lisle High SchoolGrades: 9-12Distance: 0.1 mi
Schools provided by the listing agent
- Elementary: Goodrich Elementary School
- Middle: Thomas Jefferson Junior High Sch
- High: North High School
- District: 68
Source: MRED as distributed by MLS GRID. This data may not be complete. We recommend contacting the local school district to confirm school assignments for this home.

Get pre-qualified for a loan
At Zillow Home Loans, we can pre-qualify you in as little as 5 minutes with no impact to your credit score.An equal housing lender. NMLS #10287.
Sell for more on Zillow
Get a free Zillow Showcase℠ listing and you could sell for .
$1,088,200
2% more+ $21,764
With Zillow Showcase(estimated)
$1,109,964

