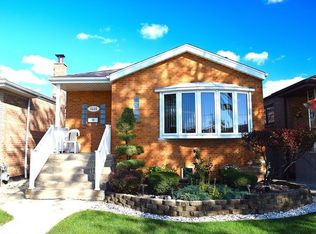Closed
$370,000
6223 S Rutherford Ave, Chicago, IL 60638
3beds
1,069sqft
Single Family Residence
Built in 1957
3,750 Square Feet Lot
$376,100 Zestimate®
$346/sqft
$2,490 Estimated rent
Home value
$376,100
$338,000 - $417,000
$2,490/mo
Zestimate® history
Loading...
Owner options
Explore your selling options
What's special
Amazing ranch bungalow situated in a great location. This 3 bedroom 2 bath all brick home has new interior paint, carpet , nice hardwoods in the kitchen and bedrooms. Spacious kitchen with plenty of counter space and a great table space for eating. Newer Windows, Roof newer 2015, Security system, Newer HVAC 2020, Large lot with fencing, new pool liner, 2 car garage. Finished basement with bar, bathroom and exercise room, utility room / laundry. You can feel the TLC that has been given to this adorable home. It is a gem of a property!!
Zillow last checked: 8 hours ago
Listing updated: June 29, 2025 at 01:27am
Listing courtesy of:
Susann Rhoades 630-651-1970,
RE/MAX Suburban
Bought with:
Maria Ortiz
Kale Realty
Source: MRED as distributed by MLS GRID,MLS#: 12351227
Facts & features
Interior
Bedrooms & bathrooms
- Bedrooms: 3
- Bathrooms: 2
- Full bathrooms: 2
Primary bedroom
- Features: Flooring (Hardwood), Window Treatments (Window Treatments)
- Level: Main
- Area: 156 Square Feet
- Dimensions: 13X12
Bedroom 2
- Features: Flooring (Hardwood), Window Treatments (Window Treatments)
- Level: Main
- Area: 120 Square Feet
- Dimensions: 10X12
Bedroom 3
- Features: Flooring (Hardwood), Window Treatments (Window Treatments)
- Level: Main
- Area: 120 Square Feet
- Dimensions: 10X12
Dining room
- Features: Flooring (Hardwood), Window Treatments (Blinds)
- Level: Main
- Area: 120 Square Feet
- Dimensions: 10X12
Exercise room
- Features: Flooring (Vinyl)
- Level: Basement
- Area: 228 Square Feet
- Dimensions: 12X19
Kitchen
- Features: Kitchen (Eating Area-Table Space), Flooring (Hardwood), Window Treatments (Blinds)
- Level: Main
- Area: 120 Square Feet
- Dimensions: 10X12
Laundry
- Features: Flooring (Wood Laminate)
- Level: Basement
- Area: 100 Square Feet
- Dimensions: 10X10
Living room
- Features: Flooring (Carpet), Window Treatments (Blinds)
- Level: Main
- Area: 255 Square Feet
- Dimensions: 17X15
Recreation room
- Features: Flooring (Vinyl)
- Level: Main
- Area: 350 Square Feet
- Dimensions: 25X14
Heating
- Natural Gas
Cooling
- Central Air
Appliances
- Included: Range, Microwave, Dishwasher, Refrigerator, Washer, Dryer, Gas Cooktop, Range Hood, Gas Water Heater
- Laundry: Gas Dryer Hookup, In Unit
Features
- 1st Floor Bedroom, 1st Floor Full Bath, Center Hall Plan, Dining Combo, Replacement Windows
- Flooring: Laminate, Carpet
- Windows: Replacement Windows
- Basement: Finished,Full
- Attic: Unfinished
Interior area
- Total structure area: 2,144
- Total interior livable area: 1,069 sqft
Property
Parking
- Total spaces: 2
- Parking features: Asphalt, Garage Door Opener, On Site, Garage Owned, Detached, Garage
- Garage spaces: 2
- Has uncovered spaces: Yes
Accessibility
- Accessibility features: No Disability Access
Features
- Stories: 1
- Patio & porch: Deck
- Pool features: Above Ground
- Fencing: Fenced
Lot
- Size: 3,750 sqft
- Dimensions: 30X125X30X125
- Features: Level
Details
- Parcel number: 19184230540000
- Special conditions: None
- Other equipment: TV-Cable, Sump Pump
Construction
Type & style
- Home type: SingleFamily
- Architectural style: Bungalow
- Property subtype: Single Family Residence
Materials
- Brick
- Foundation: Concrete Perimeter
- Roof: Asphalt
Condition
- New construction: No
- Year built: 1957
Utilities & green energy
- Electric: Circuit Breakers, 100 Amp Service
- Sewer: Public Sewer
- Water: Public
Community & neighborhood
Security
- Security features: Security System, Carbon Monoxide Detector(s), Closed Circuit Camera(s)
Community
- Community features: Sidewalks, Street Lights, Street Paved
Location
- Region: Chicago
HOA & financial
HOA
- Services included: None
Other
Other facts
- Listing terms: Conventional
- Ownership: Fee Simple
Price history
| Date | Event | Price |
|---|---|---|
| 6/27/2025 | Sold | $370,000+1.4%$346/sqft |
Source: | ||
| 5/19/2025 | Contingent | $365,000$341/sqft |
Source: | ||
| 5/10/2025 | Price change | $365,000-2.7%$341/sqft |
Source: | ||
| 5/2/2025 | Listed for sale | $375,000+172.7%$351/sqft |
Source: | ||
| 5/11/1995 | Sold | $137,500$129/sqft |
Source: Public Record Report a problem | ||
Public tax history
| Year | Property taxes | Tax assessment |
|---|---|---|
| 2023 | $4,176 +3.1% | $22,999 |
| 2022 | $4,050 +2.4% | $22,999 |
| 2021 | $3,955 -5.8% | $22,999 +5.3% |
Find assessor info on the county website
Neighborhood: Clearing
Nearby schools
GreatSchools rating
- 7/10Dore Elementary SchoolGrades: PK-8Distance: 0.6 mi
- 1/10Kennedy High SchoolGrades: 9-12Distance: 0.9 mi
Schools provided by the listing agent
- Elementary: Dore Elementary School
- High: Kennedy High School
- District: 299
Source: MRED as distributed by MLS GRID. This data may not be complete. We recommend contacting the local school district to confirm school assignments for this home.
Get a cash offer in 3 minutes
Find out how much your home could sell for in as little as 3 minutes with a no-obligation cash offer.
Estimated market value$376,100
Get a cash offer in 3 minutes
Find out how much your home could sell for in as little as 3 minutes with a no-obligation cash offer.
Estimated market value
$376,100
