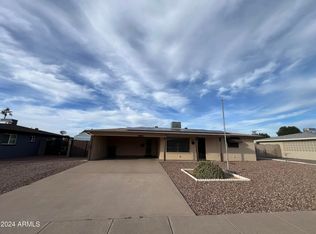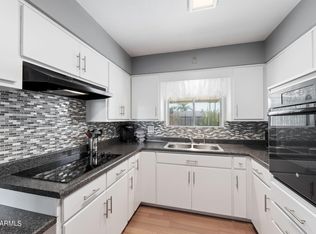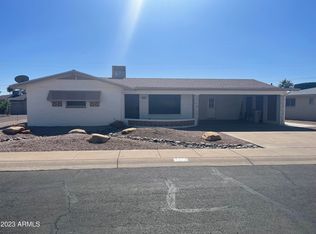Sold for $324,000 on 07/24/25
$324,000
6224 E Decatur St, Mesa, AZ 85205
2beds
2baths
1,213sqft
Single Family Residence
Built in 1970
7,393 Square Feet Lot
$321,100 Zestimate®
$267/sqft
$1,759 Estimated rent
Home value
$321,100
$292,000 - $350,000
$1,759/mo
Zestimate® history
Loading...
Owner options
Explore your selling options
What's special
Discover a beautifully updated home in the heart of Dreamland Villa, designed for those seeking both modern comfort & an active lifestyle. With quartz countertops, a stylish subway tile backsplash, & wood plank tile flooring, this home offers a fresh, contemporary feel while maintaining warmth & charm. The open-concept kitchen & family room create the perfect space for entertaining, extending seamlessly into the versatile Az room—ideal for relaxing or enjoying the Az sunshine. If you love to craft or tinker, this home has you covered! The spacious laundry room features ample storage & shelving, while a 10x12 shed provides extra space for hobbies or projects. Step outside into your private, fully fenced backyard, where you'll find an abundance of fresh fruit with 4 orange trees, a grape fruit tree, and two fig treesa perfect touch of nature right at home.
Enjoy peace of mind with newer windows, HVAC, roof, water heater, and garage doorall the big updates have been taken care of, along with stylish designer finishes. The two-car garage provides convenience and extra storage.
Best of all, Dreamland Villa offers an optional HOA with a minimal fee, giving you access to pools, a workout facility, clubs, activities, pickleball, and plenty of fun! Whether you're looking for relaxation, recreation, or a vibrant social scene, this home and community have it all.
Zillow last checked: 8 hours ago
Listing updated: July 25, 2025 at 01:07am
Listed by:
Becky Blair 602-644-1762,
Keller Williams Integrity First,
Kim J Carlson 480-993-9384,
Keller Williams Integrity First
Bought with:
Matt M. Borkowski, SA649358000
HomeSmart
Source: ARMLS,MLS#: 6822923

Facts & features
Interior
Bedrooms & bathrooms
- Bedrooms: 2
- Bathrooms: 2
Heating
- Electric
Cooling
- Central Air
Appliances
- Laundry: Other
Features
- High Speed Internet, Eat-in Kitchen, 3/4 Bath Master Bdrm
- Flooring: Carpet, Tile
- Windows: Low Emissivity Windows, Solar Screens, Double Pane Windows
- Has basement: No
Interior area
- Total structure area: 1,213
- Total interior livable area: 1,213 sqft
Property
Parking
- Total spaces: 4
- Parking features: Garage Door Opener
- Garage spaces: 2
- Uncovered spaces: 2
Features
- Stories: 1
- Exterior features: Storage
- Spa features: None
- Fencing: Block
Lot
- Size: 7,393 sqft
- Features: Gravel/Stone Front, Gravel/Stone Back
Details
- Parcel number: 14163396
- Special conditions: Age Restricted (See Remarks)
Construction
Type & style
- Home type: SingleFamily
- Property subtype: Single Family Residence
Materials
- Painted, Block
- Roof: Composition
Condition
- Year built: 1970
Utilities & green energy
- Water: City Water
Community & neighborhood
Community
- Community features: Pickleball, Community Spa, Community Spa Htd, Community Media Room, Biking/Walking Path, Fitness Center
Location
- Region: Mesa
- Subdivision: DREAMLAND VILLA
Other
Other facts
- Listing terms: Cash,Conventional,VA Loan
- Ownership: Fee Simple
Price history
| Date | Event | Price |
|---|---|---|
| 7/24/2025 | Sold | $324,000-1.1%$267/sqft |
Source: | ||
| 2/7/2025 | Sold | $327,500-0.5%$270/sqft |
Source: | ||
| 11/12/2021 | Sold | $329,000+37.1%$271/sqft |
Source: HomeSmart Intl Solds #6282557_85205 Report a problem | ||
| 6/11/2021 | Sold | $239,900+377.4%$198/sqft |
Source: Public Record Report a problem | ||
| 12/9/2011 | Sold | $50,250-59.8%$41/sqft |
Source: Public Record Report a problem | ||
Public tax history
| Year | Property taxes | Tax assessment |
|---|---|---|
| 2025 | $795 -17.4% | $22,430 -12.7% |
| 2024 | $962 -1.3% | $25,680 +163.5% |
| 2023 | $975 -3.3% | $9,744 -43.3% |
Find assessor info on the county website
Neighborhood: 85205
Nearby schools
GreatSchools rating
- 3/10Salk Elementary SchoolGrades: PK-6Distance: 1.2 mi
- 6/10Fremont Junior High SchoolGrades: 7-8Distance: 0.9 mi
- 6/10Red Mountain High SchoolGrades: 9-12Distance: 1.3 mi
Get a cash offer in 3 minutes
Find out how much your home could sell for in as little as 3 minutes with a no-obligation cash offer.
Estimated market value
$321,100
Get a cash offer in 3 minutes
Find out how much your home could sell for in as little as 3 minutes with a no-obligation cash offer.
Estimated market value
$321,100


